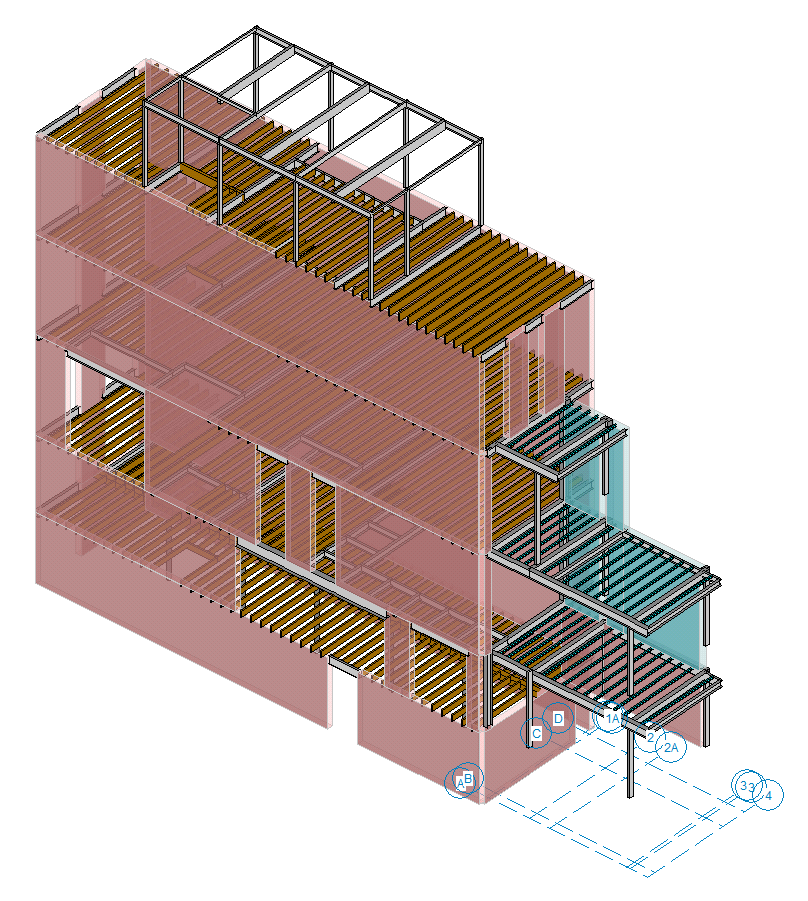West 69th street townhouses
New York, NY
The two adjacent landmarked brownstones along this quiet Upper West Side block underwent a radical transformation after being acquired by the current owner. The design had to be achieved while working with the Landmark Preservation Commission to remain within the character of the buildings and neighborhood. This conversion was designed by Gil Even-Tsur of GE-T Architects.
The gut renovation work involved leveling and strengthening the floors. New steel beams were required for feature stairs and openings. New openings were created in the party wall between the two buildings and the entire rear wall was removed and replaced with a steel frame. New feature stairs were designed to cantilever off the wall. A glass “bridge” was designed to span a new opening in one of the floors.
The existing rear extension of the building had two walls fully demolished and replaced with full height glass walls. Another glass structure, a penthouse extension, was built on top of the existing roof; the penthouse glass roof is supported by a custom designed exposed steel structure.
(Photos from Madsen archive and courtesy of GE-T Architects)












