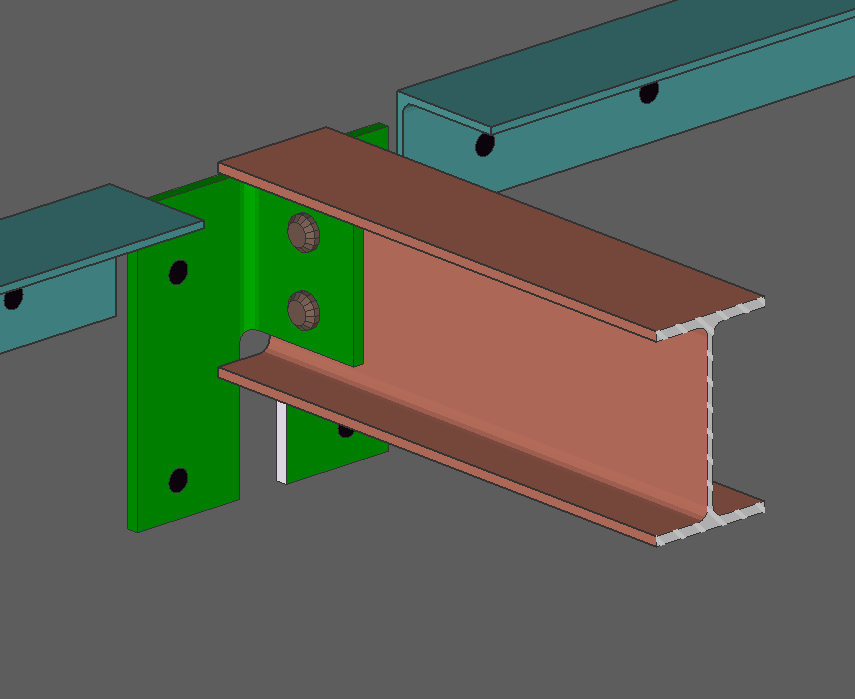utica avenue self-storage facility steel detailing
brooklyn, NY
Madsen provided structural steel detailing and connection design, including signed and sealed connection calculation packages for this four-story plus sub-cellar, cellar and roof self-storage facility in Brooklyn.
The structural system consists of composite concrete on metal deck slabs supported by steel beams and columns and concentric braces are used for the lateral system. Total weight of the structural steel was approximately 250 tons.








