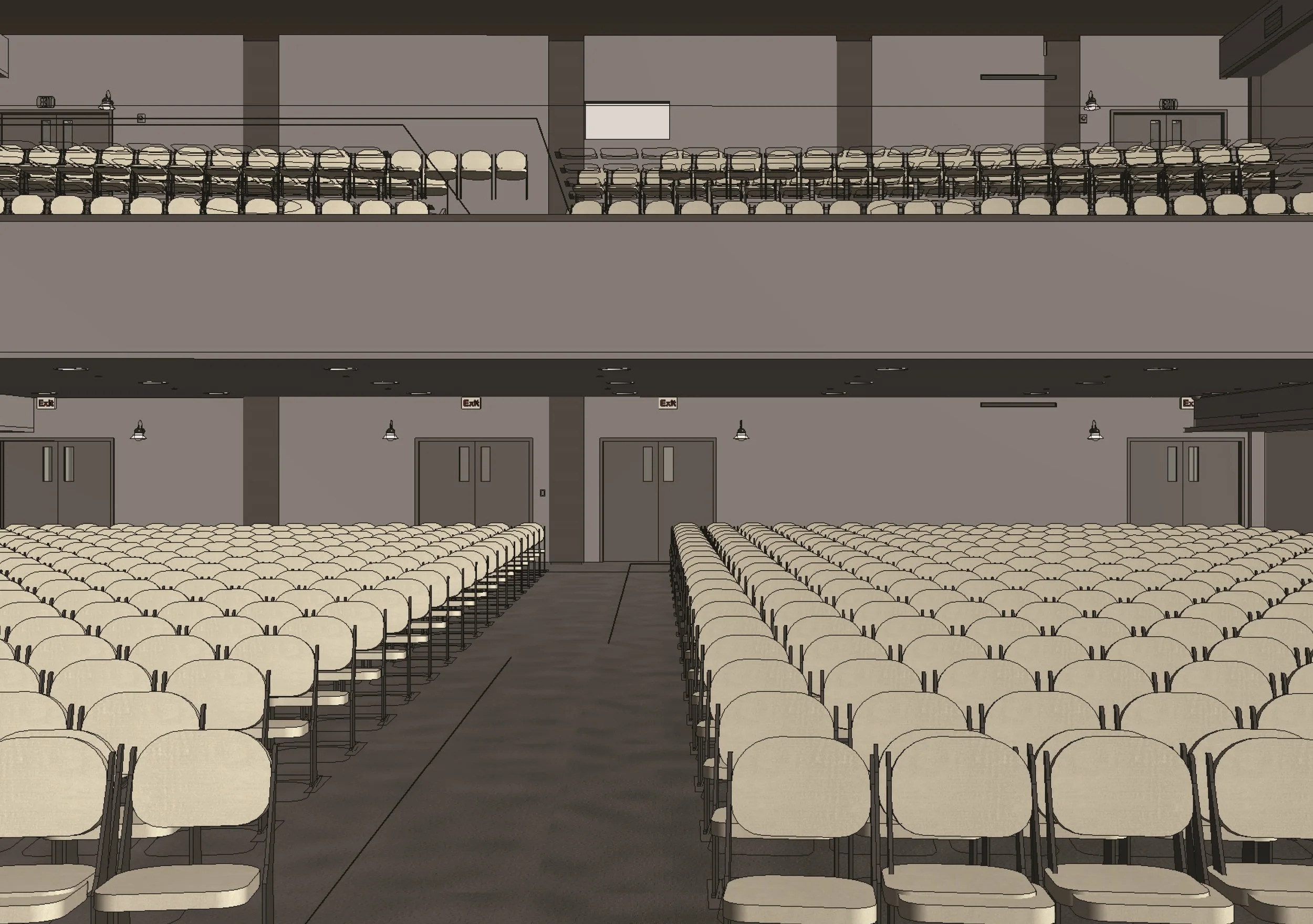Tabernacle of Praise Cathedral
Brooklyn, NY
The imposing new Tabernacle of Praise Cathedral in East Flatbush designed by RCGA Architects will serve more than 4500 parishioners. Besides the main sanctuary, the building will host a banquet hall, a community center, classrooms, a dance studio, a library, day-care facilities, offices, conference rooms, an outdoor plaza and two levels of underground parking.
At the main entrance, a glass façade stretches up to the plaza area. The roof structure flows across the building over the main sanctuary in a large arch, terminating at either end of the sanctuary. A mezzanine expresses a large stadium-seating balcony over the rear of the main sanctuary.
The structure was designed as a flat-slab cast-in-place reinforced concrete allowing the proper spacing, mass insulation and construction needs for the lower floors. A bar joist system supported by a steel structure around the perimeter was designed for the domed roof.






