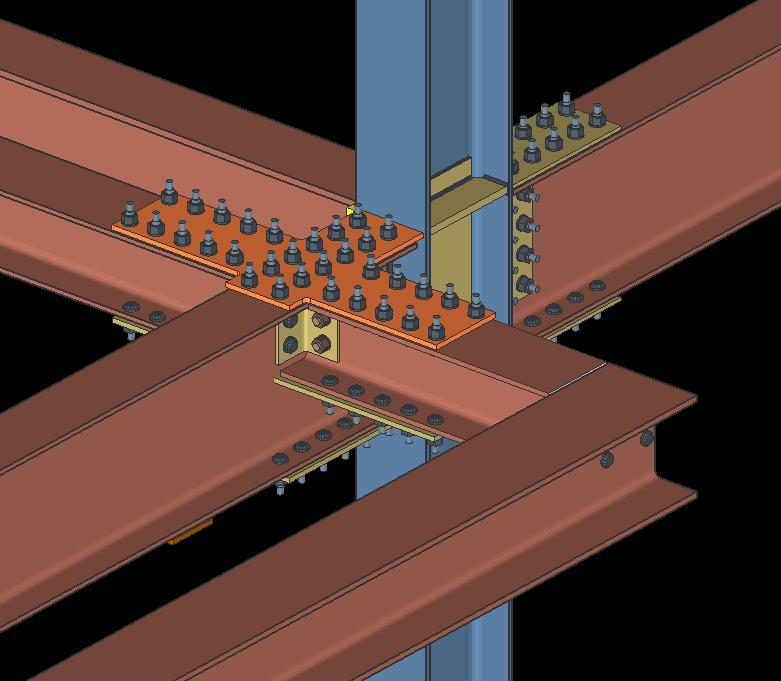SI Commercial Plaza Steel Detailing
staten island commercial plaza steel detailing
staten island, NY
This two-story plus cellar and roof shopping center in Staten Island was a full service project - Madsen was the structural engineer of record and also and also provided structural steel detailing and connection design for the building.
The project was built on a 42,000 sf lot. The partial cellar hosts the building services and there are two retail floors. There is also a partial storage attic space. The structural system consists of composite concrete on metal deck slabs supported by a steel structure. The roof is supported by steel bar joists and steel beams and columns.






