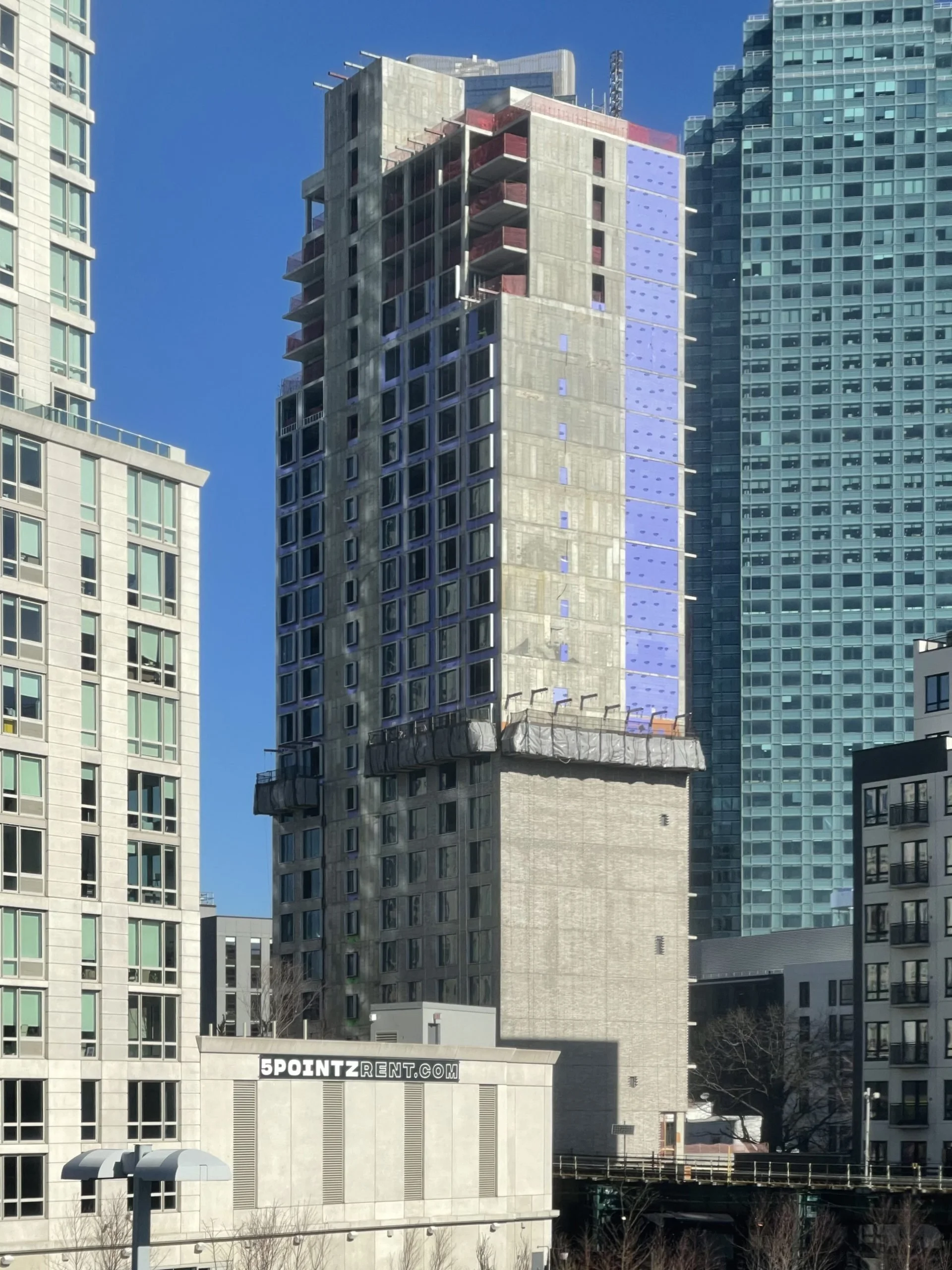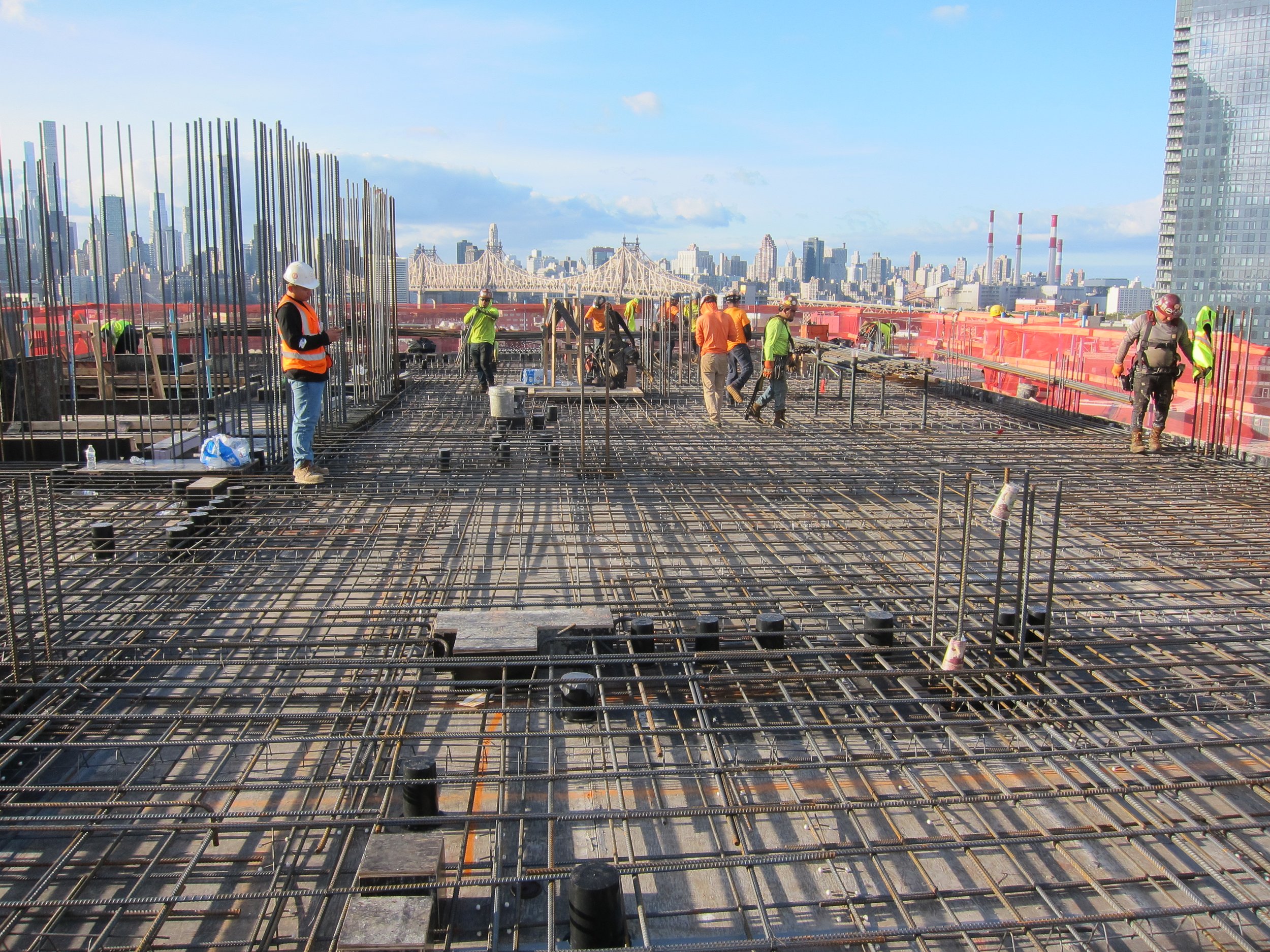Pearson Residential Rebar Detailing
pearson residential concrete reinforcement detailing
long island city, NY
Madsen was the structural engineer and also provided concrete reinforcement detailing for the foundations and superstructure for this 25-story, 300-ft tall residential building in Long Island City. The building is an assemblage of 8 tax lots and it has a total gross area of approximately 150,000 sf and it occupies a full block between Pearson and Davis streets.
The building was designed as a cast-in-place reinforced concrete structure supported on a deep pile foundation. The tower is transferred above the double-height first floor that features large column free areas for commercial spaces and parking. The building is in the immediate vicinity of the elevated subway tracks along Davis Street and it required MTA approval.
(Photos from company archive and courtesy of © New York YIMBY - used by permission)








