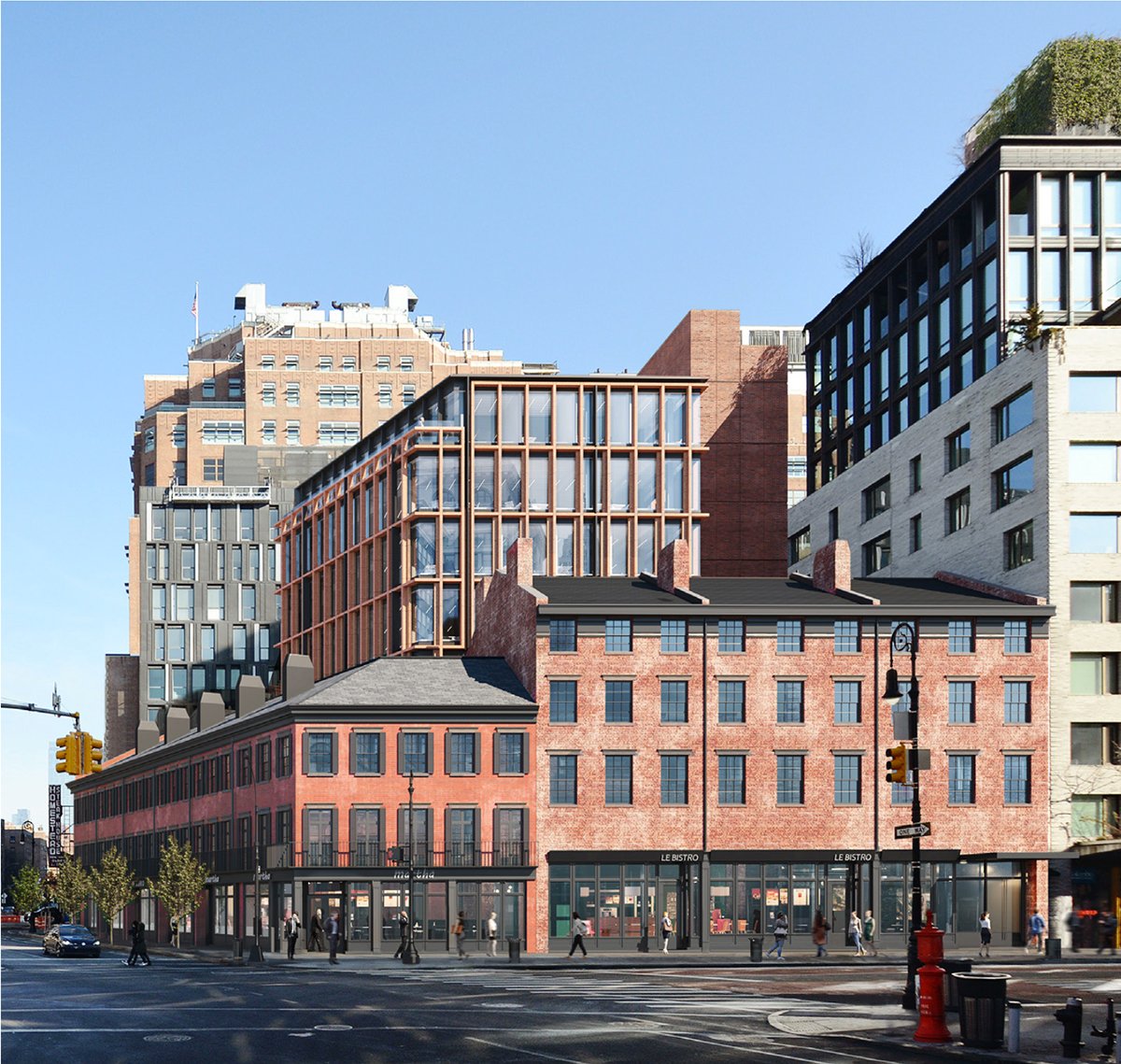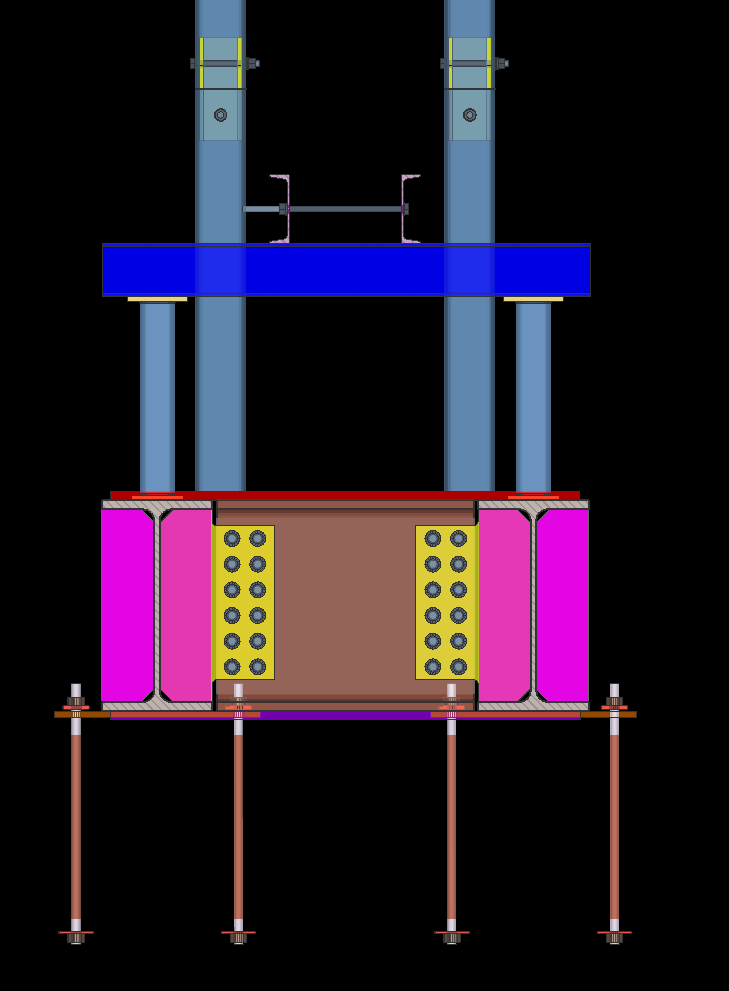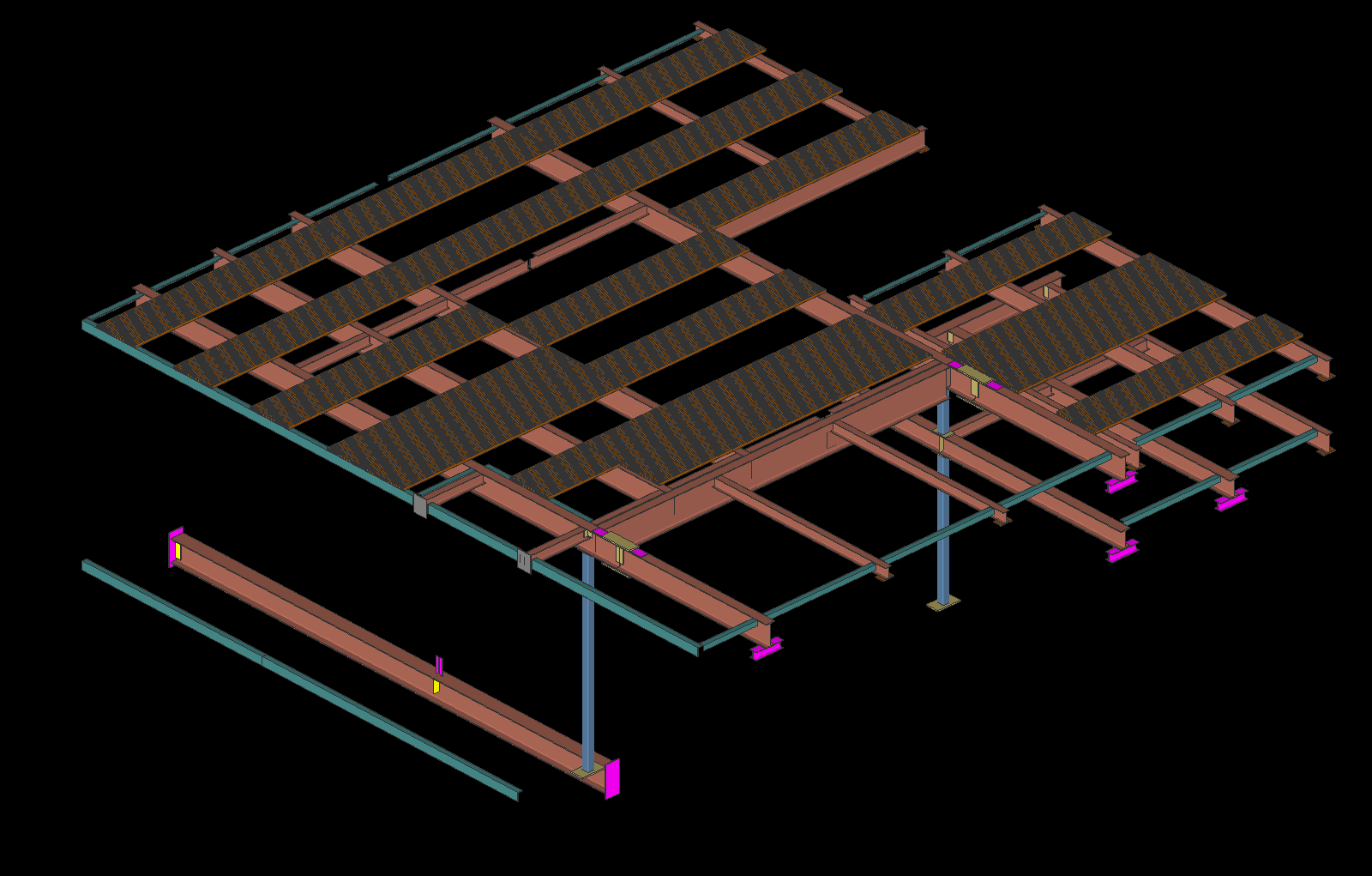meatpacking district steel detailing
NEW YORK, NY
This extensive commercial expansion and restoration in Manhattan’s Gansevoort Historic District, also known as the Meatpacking District. The historic row townhomes were originally completed in the 1840s and are rare surviving examples of pitched-roof row houses in Manhattan. In their existing condition, the brick façades have been stuccoed, painted white, and converted for partial residential use at the upper levels. Their first floor and cellar levels were occupied by retail and dining tenants.
The existing rear walls and portions of the interior demising brick walls, as well as the ground floor structure are the only structural elements remaining from the original buildings. A new steel frame structure with concrete on metal deck slabs was erected inside the existing walls. A new nine-story reinforced concrete building is erected in the original common rear courtyard of the townhouses and it is connected to the new steel structure. Temporary shoring was also installed to support the existing walls to remain during construction. A detailed step-by-step sequence of construction and coordination between the steel shoring and structure and the reinforced concrete structure had to be followed to maintain the structural stability of the building during construction.
Madsen provided structural steel design for the temporary shoring and the permanent steel structure, as well as miscellaneous steel design and detailing. Total weight of the structural steel was approximately 300 tons.
(Renderings from company archive and courtesy of © New York YIMBY - used by permission)









