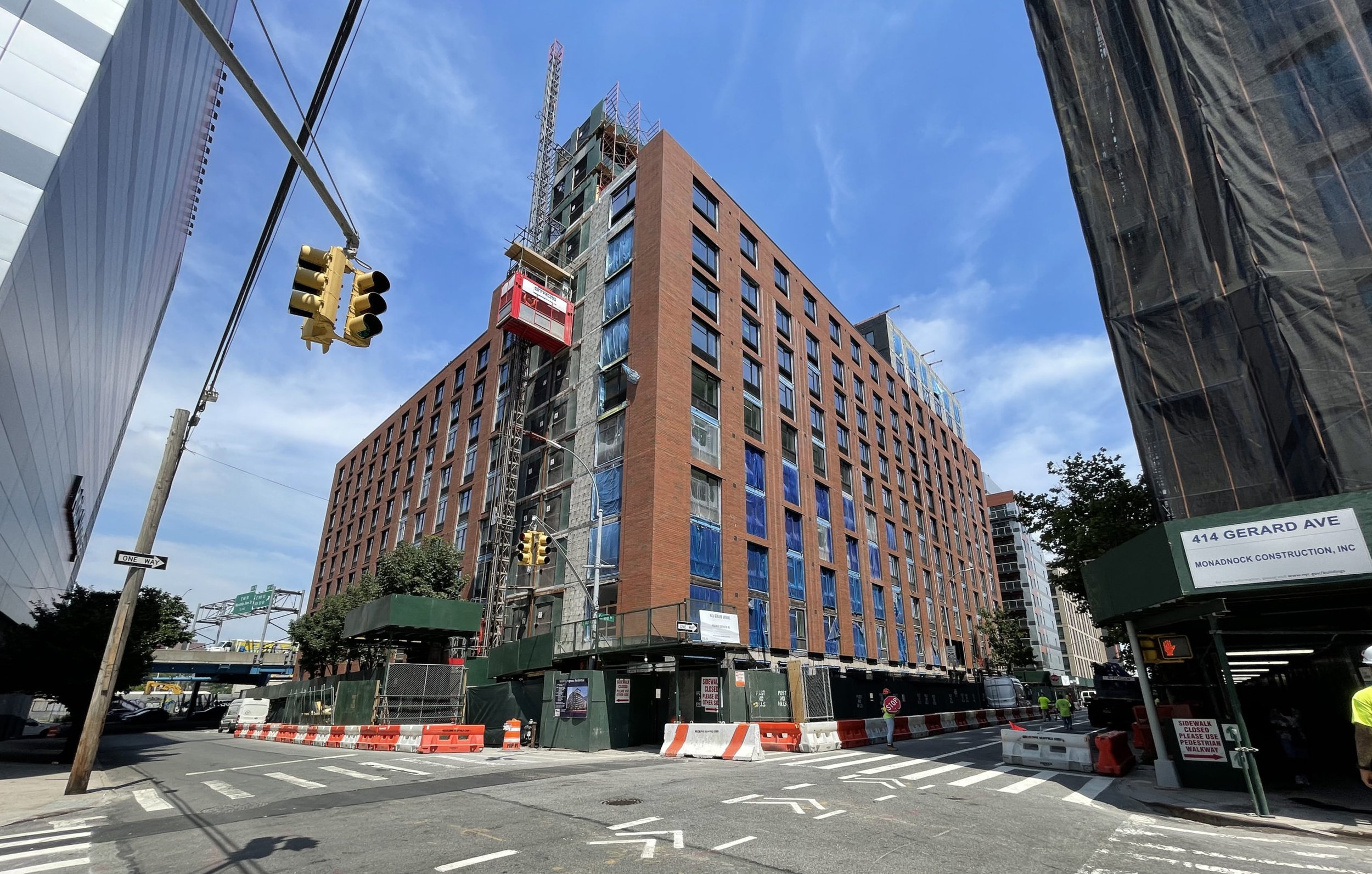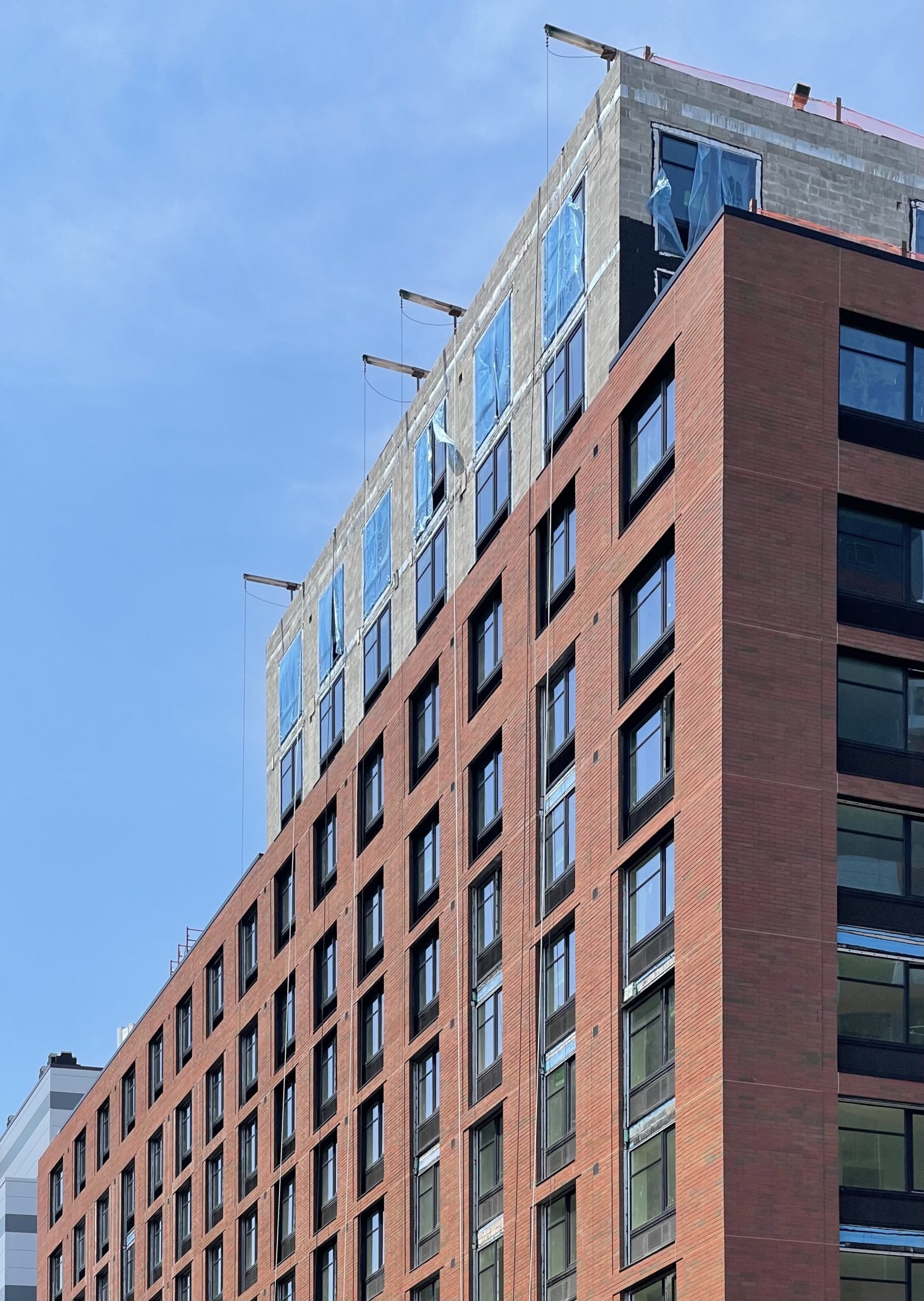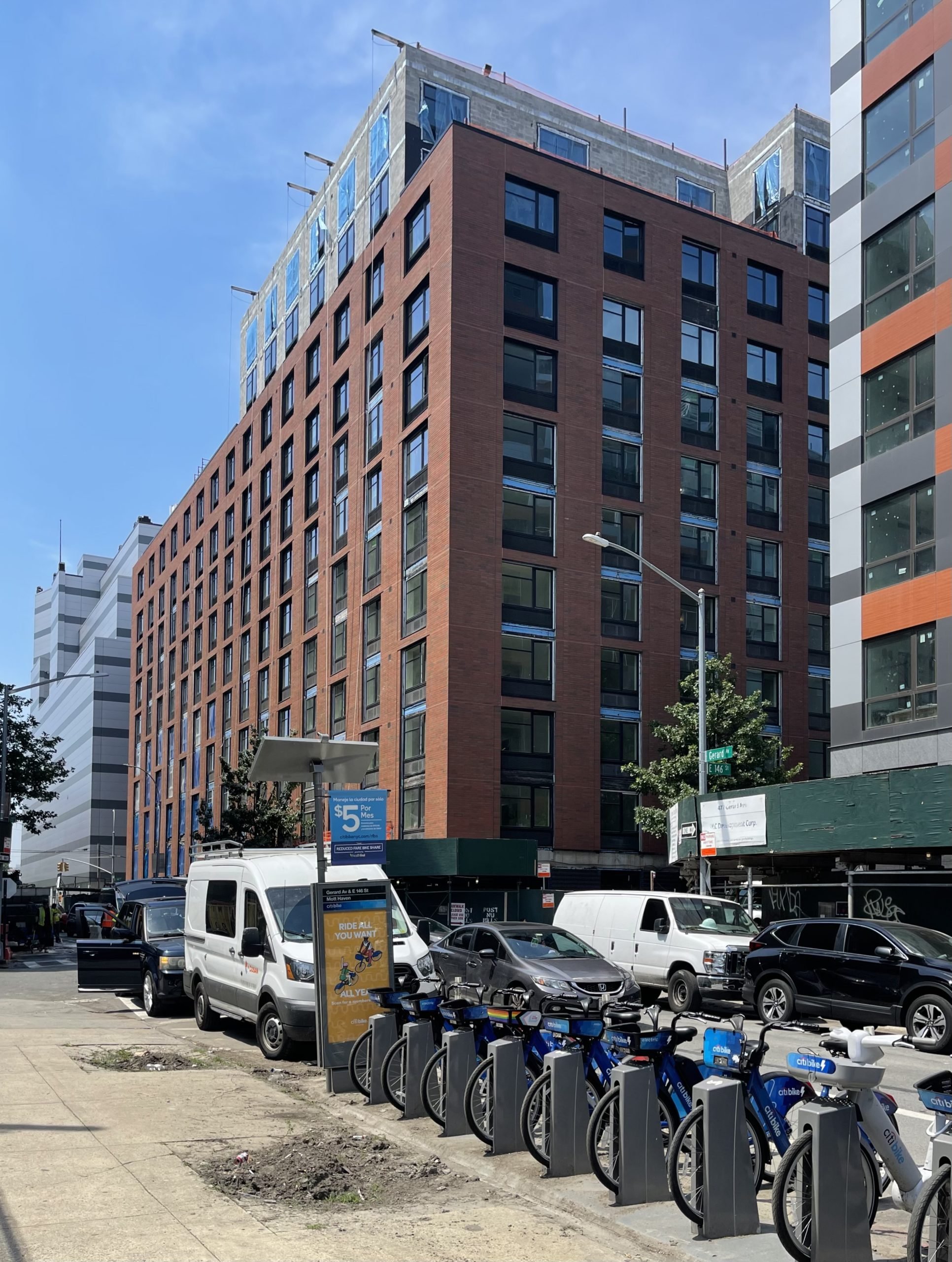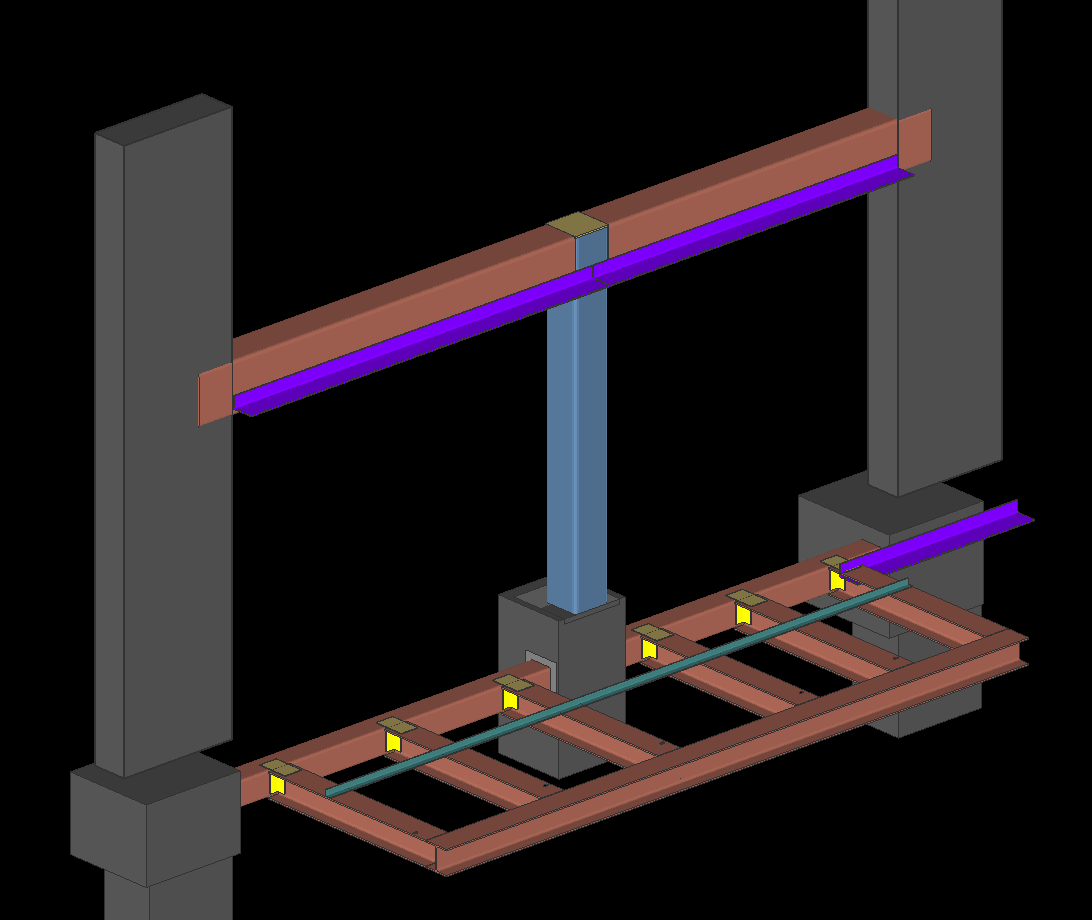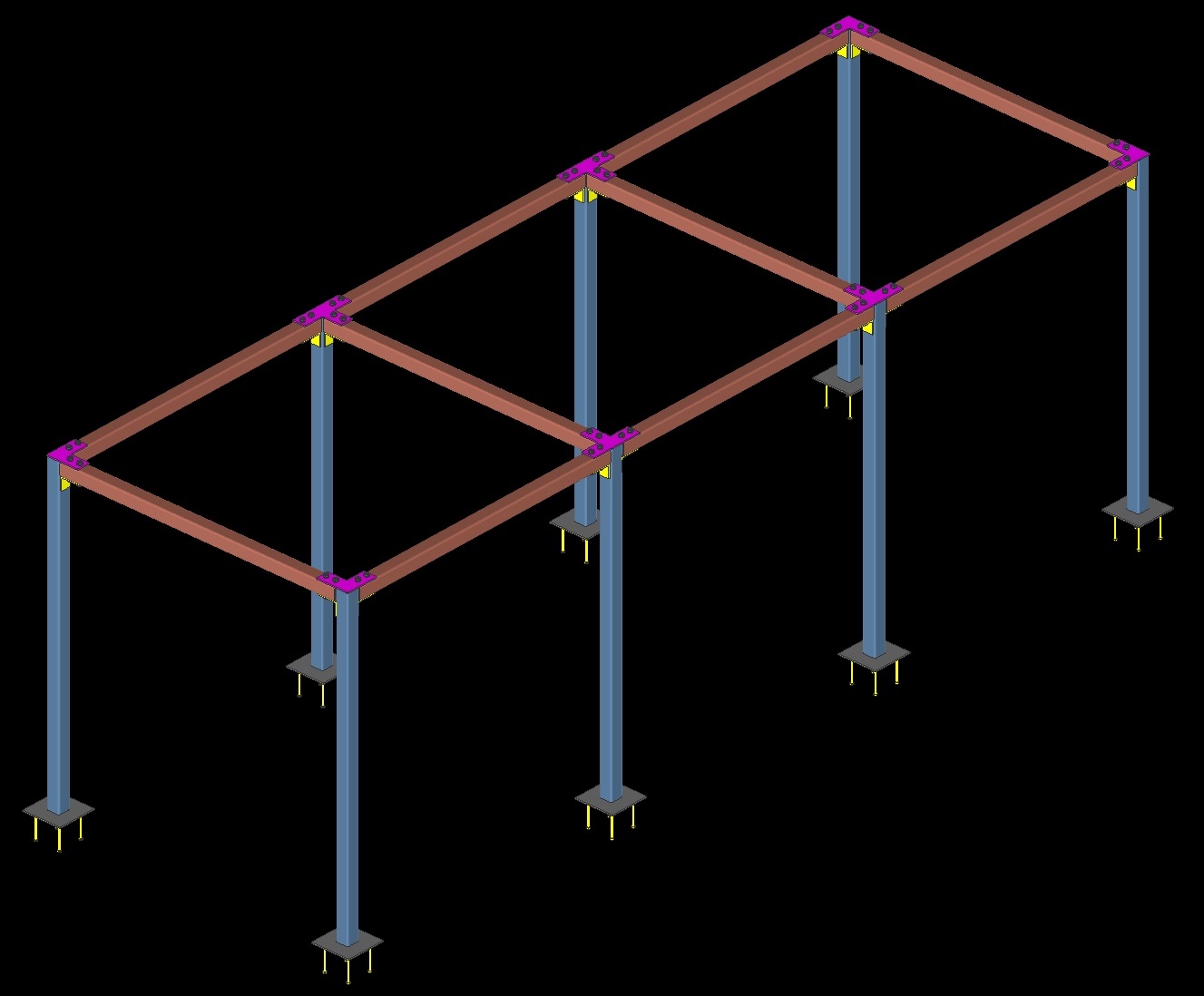Gerard Ave Steel Detailing
gerard avenue STEEL DETAILING
bronx, NY
Madsen provided structural steel detailing for this twelve-story plus cellar and roof mixed-use residential/commercial building in the Bronx. The project is part of a two-building residential complex with 544 apartments, 30 percent of which are designated for affordable housing for households earning 80 to 130 percent of the area median income, as well as 10,000 square feet of retail space.
The structural system for the building is cast-in-place reinforced concrete floor slabs supported by reinforced concrete columns and walls up to the 2nd floor level and precast concrete plank floors supported by CMU walls above the 2nd floor, with structural steel elements on all floors.
(Photos/renderings from company archive and courtesy of © New York YIMBY - used by permission)


