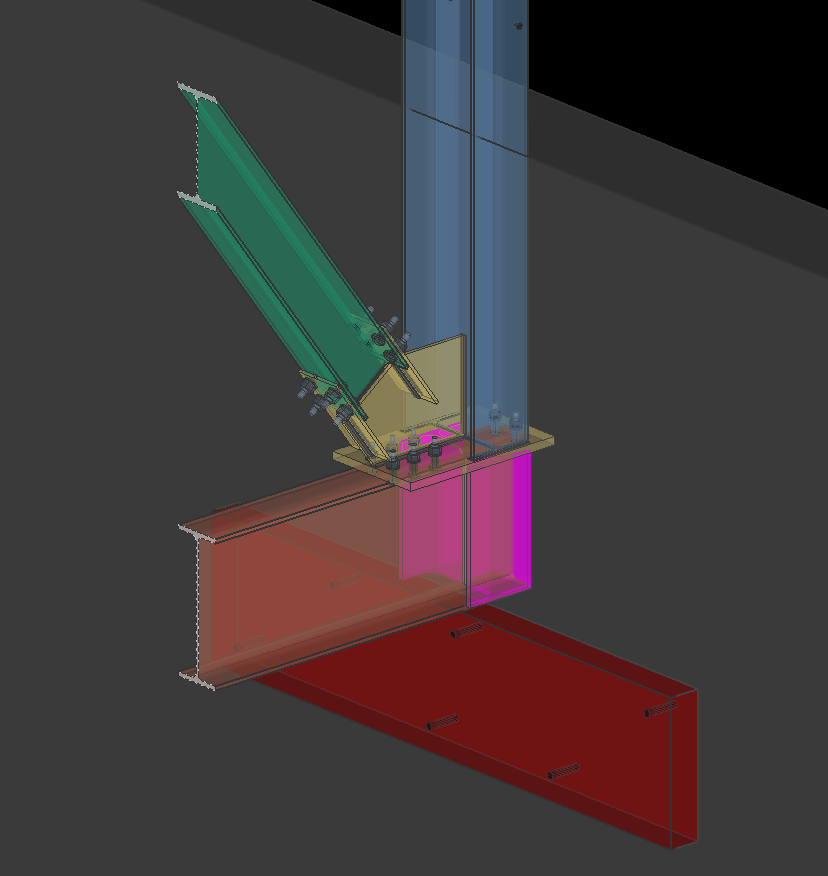Chelsea Mixed-Use Steel Detailing
chelsea mixed-use steel detailing
new york, NY
The original 1920s building on site stands 6 floors plus cellar and roof. The renovation and extension project includes replacement of all the floor slabs from 2nd to 6th floors and a two-story plus roof vertical extension. The existing interior core walls and the exterior walls were kept. Existing steel columns below 6th floor were encased in concrete and new beams were framed into the columns to support new concrete on metal deck floors. New columns were erected above the existing 6th floor and the new floors are also composite concrete on metal deck supported by steel beams and columns. The lateral system for the new floors consists of braced and moment frames.
Madsen prepared the structural steel shop drawings for the new steel - this required extensive coordination with existing conditions from the ground floor to 6th floor. The total amount of steel was approximately 160 tons. Madsen also provided shop and erection drawings for temporary bracing required to support the existing perimeter walls, as well as signed and sealed structural steel connection calculations.






