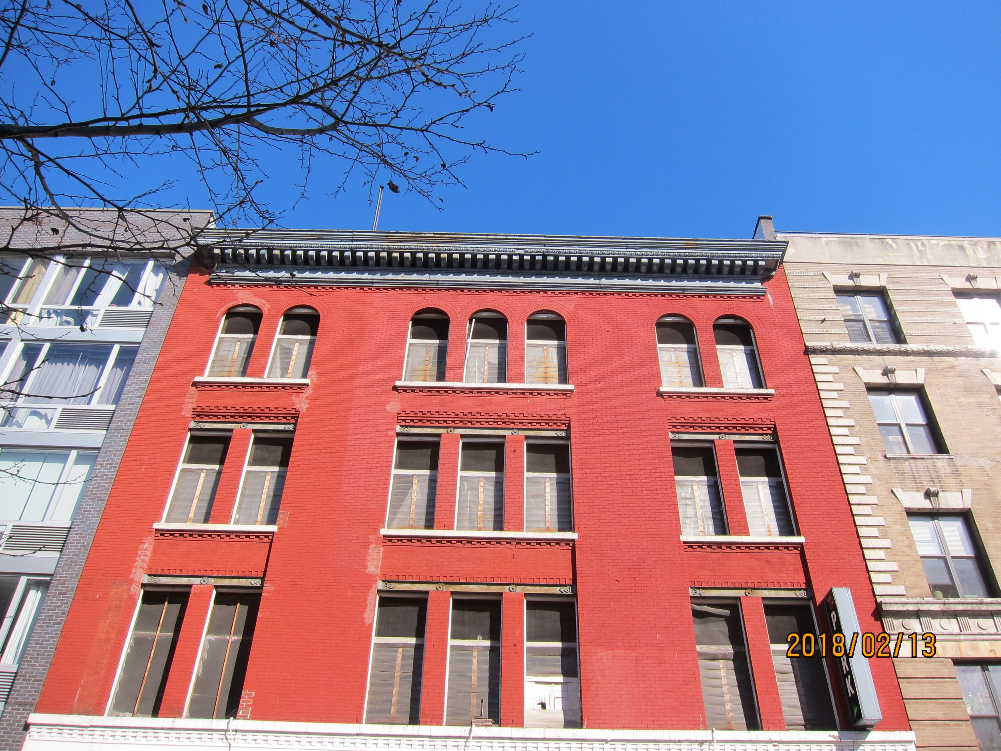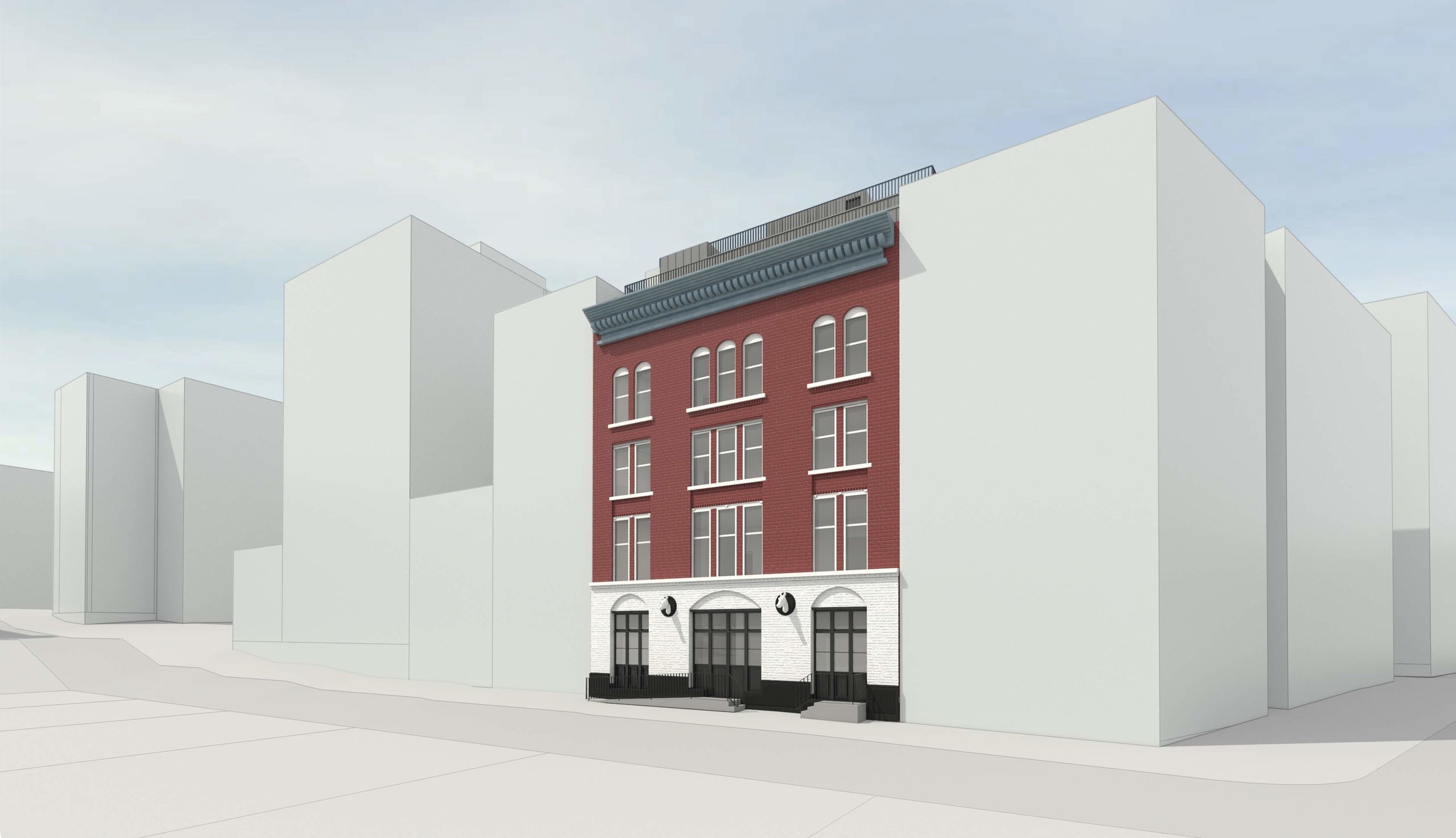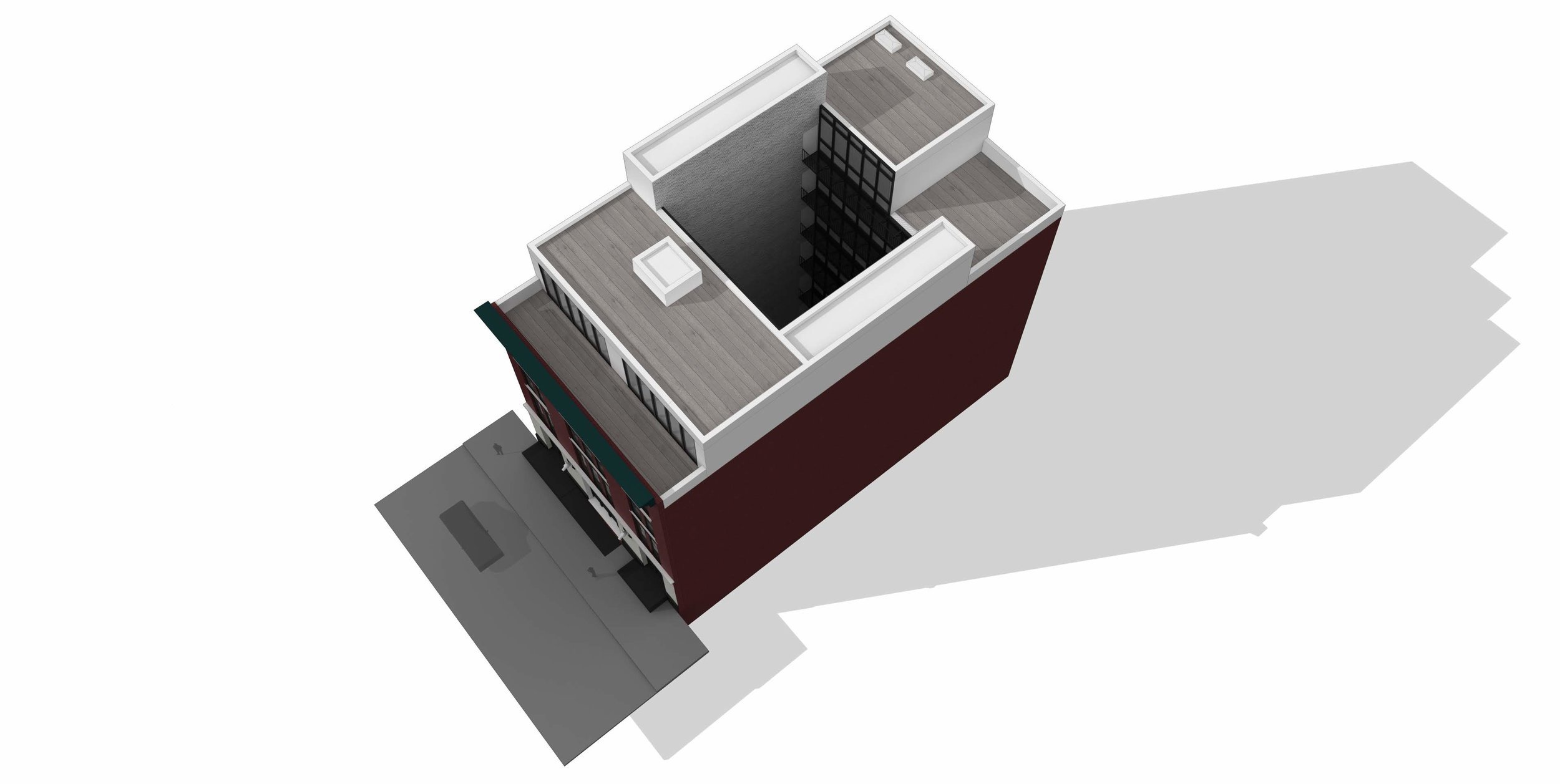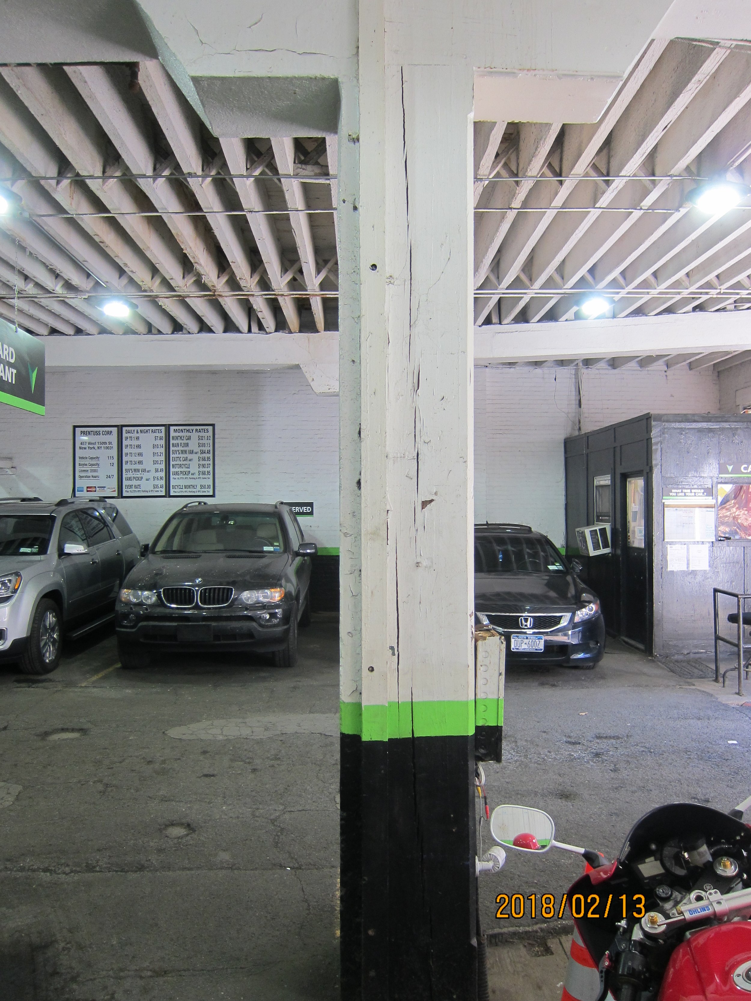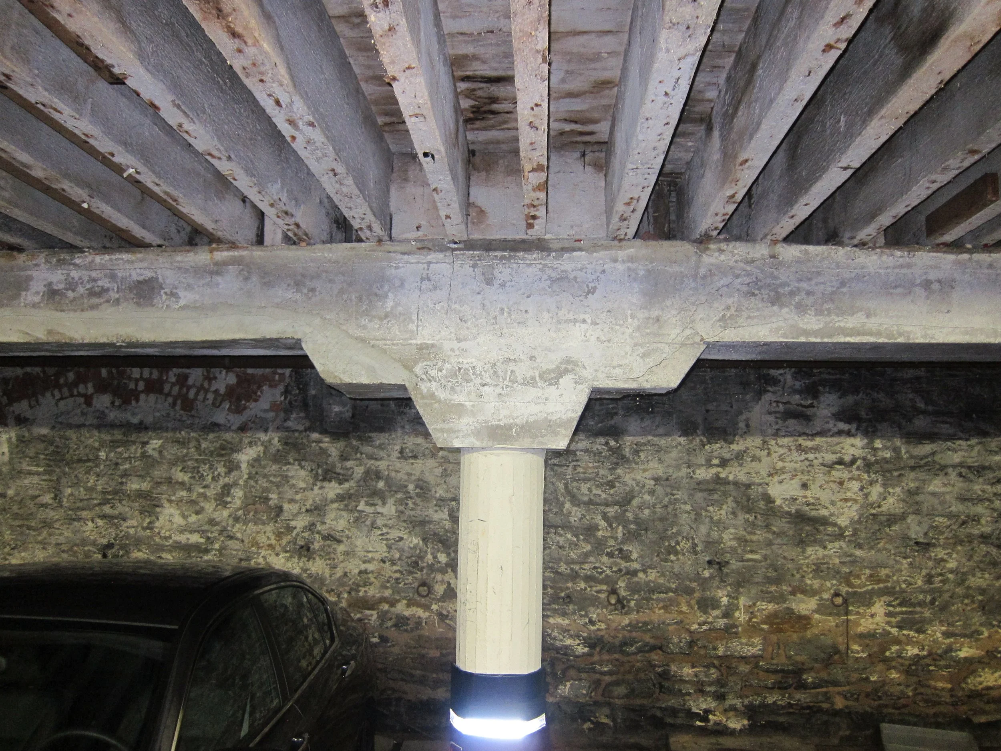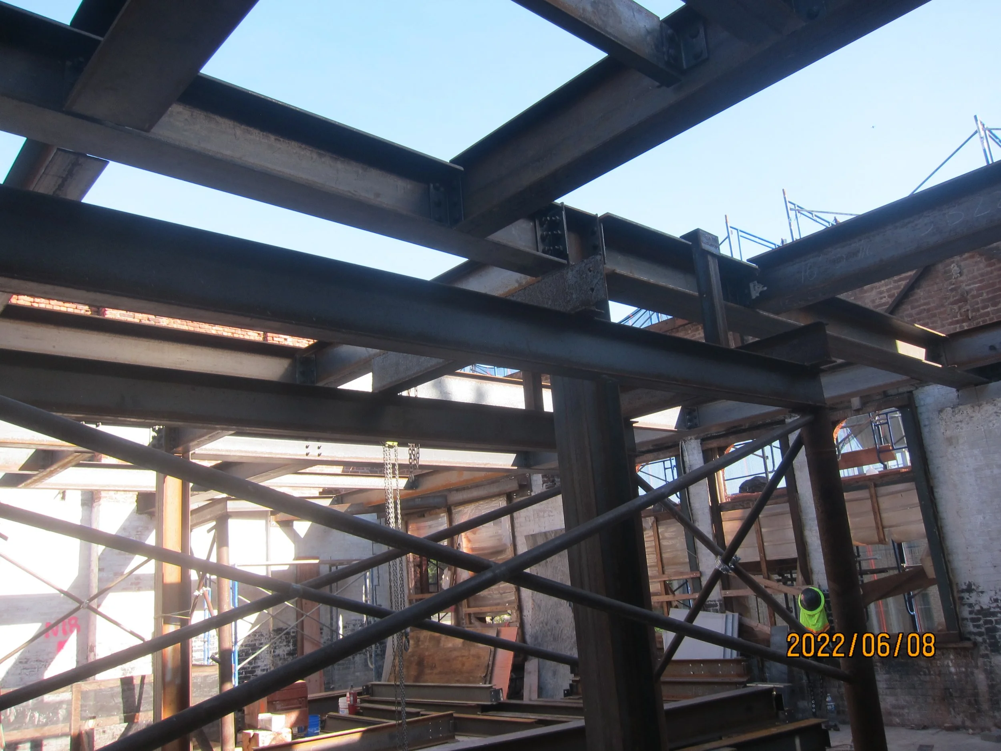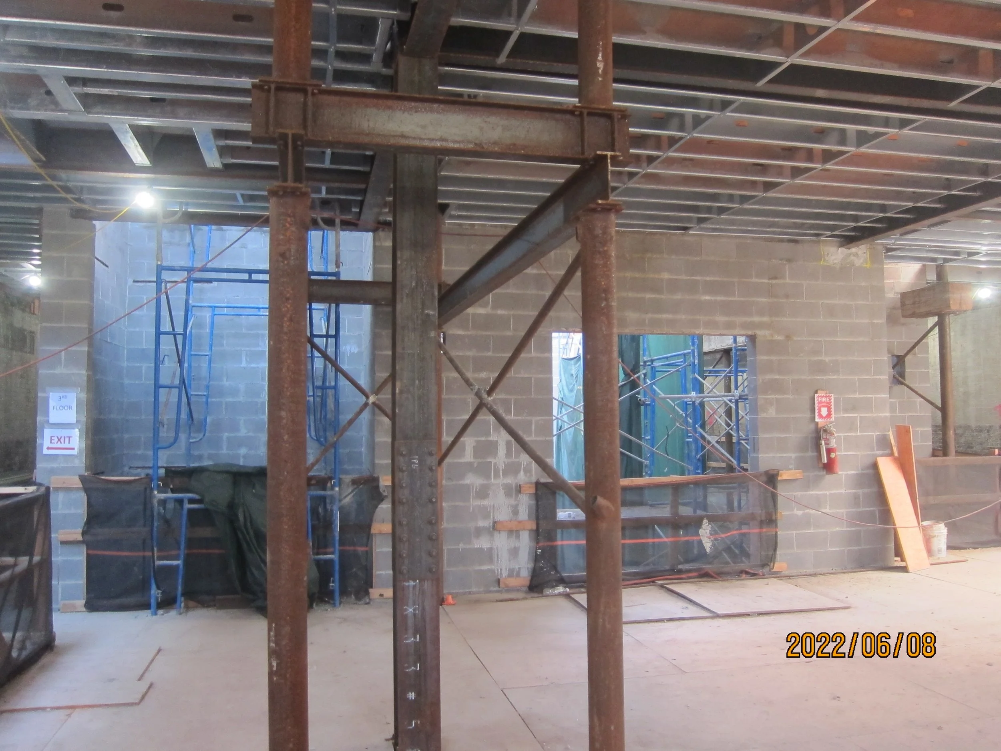Carriage House
carriage house
NEW YORK, NY
This adaptive reuse project in Harlem was developed by Artifact and designed by Elod Studio as a transformation of the original Carriage House built in the 1920s and currently used as a garage into a stunning residential building. Maintaining the old stable building walls and character was the main idea behind the design.
With these premises, for the adaptive use as residential building and to comply with the building code regulations of light and air for dwelling units, the existing heavy timber floor structure was replaced with new cementitious board on light gauge joist floors supported by the exterior walls, limited steel beams and columns and CMU walls around a new internal courtyard. The courtyard provides the required clearances for the apartment windows and at the cellar level it becomes a communal space for tenants, in the floors above a catalyst for possible interaction between neighbors. Three new floors were built above the existing roof level, with light gauge joist floors supported by light gauge bearing/shear walls. A portion of the existing foundation was reused and new piles were drilled for the new structure.
Madsen also provided the design of the temporary shoring during construction and a detailed sequence of construction.



