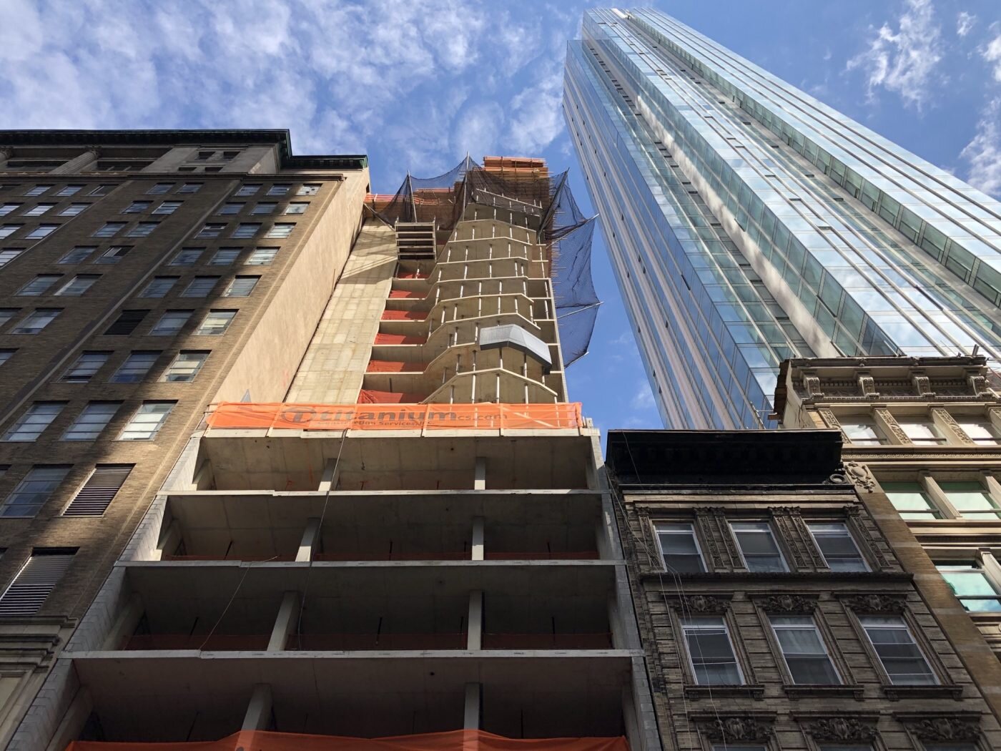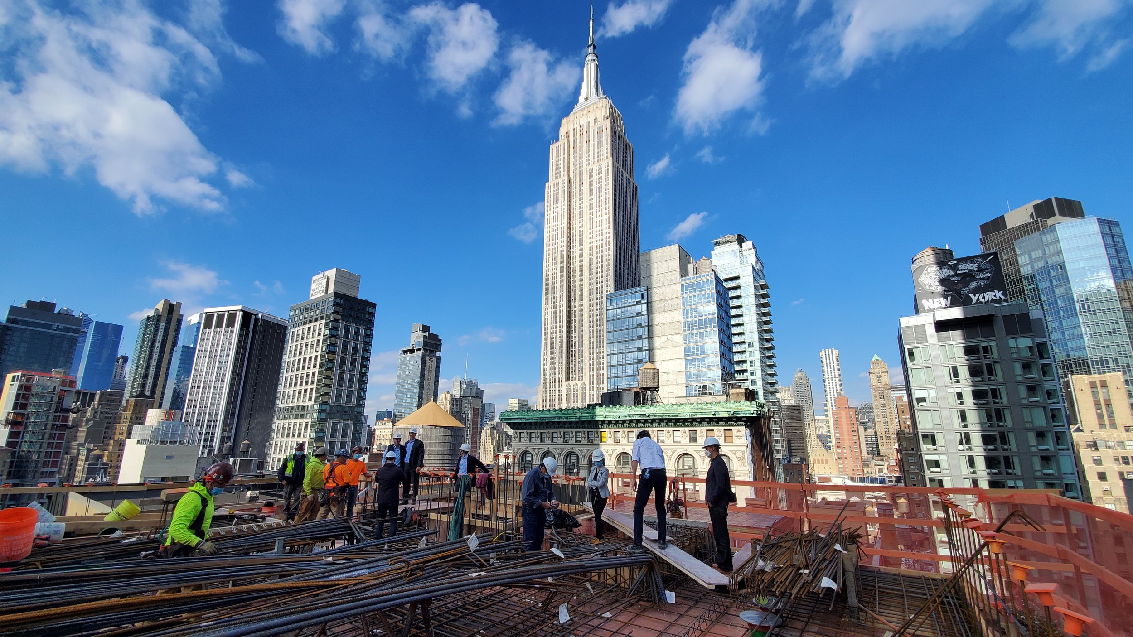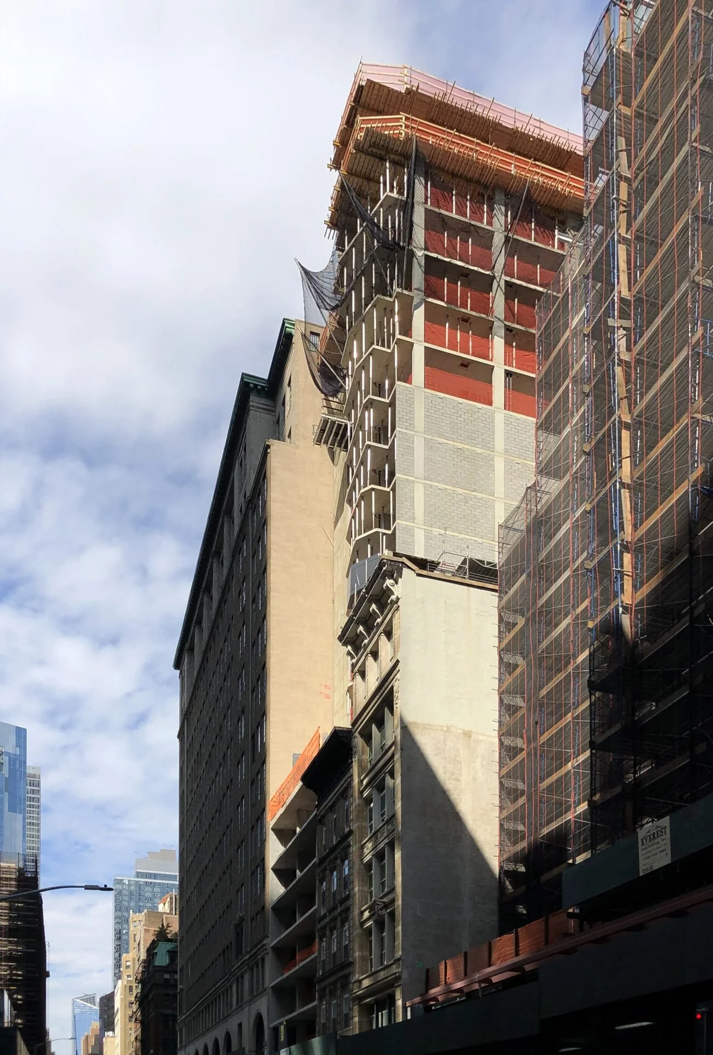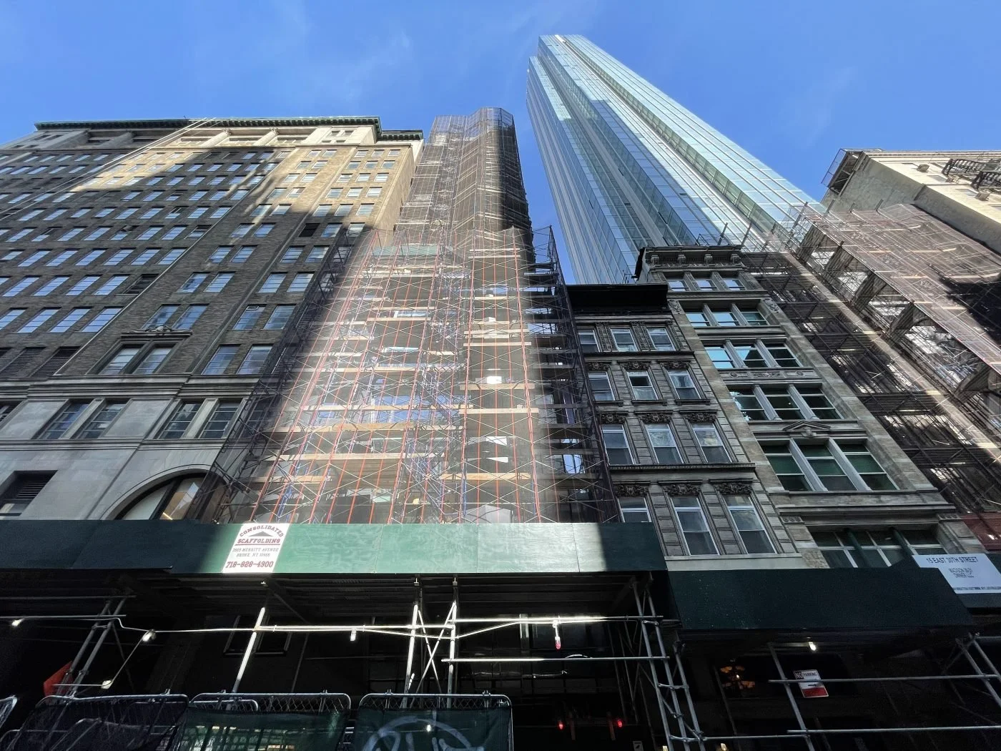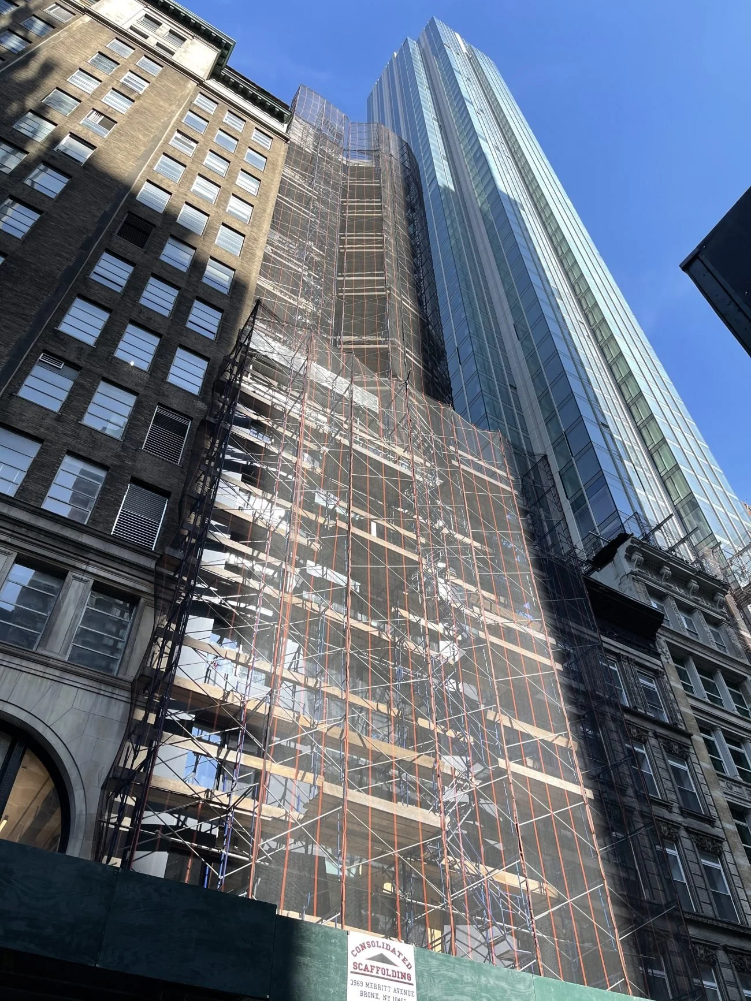7-9 east 30th street
new york, NY
This 24-story, 250-ft tall residential building was developed by Castellan Real Estate Partners and SWA Architecture is the architect of record. The building features 54 residential units and associated amenity spaces above ground-level retail spaces. The façade of the building features an akimbo, mixed-material curtain wall comprised of glass and gray metal cladding. Above a setback at the eighth floor, a crescendoed series of balconies and irregular bars of windows widen at each successive level.
The structural system is cast-in-place flat-slab concrete supported by a deep pile foundation. Special stepped foundations were designed around the perimeter to avoid as much as possible underpinning the adjacent properties.
The project had been originally designed on one of the two adjacent lots as a 21-story residential building. The original building design had a slenderness ratio exceeding 10:1, requiring special lateral system design and column hardening / key element analysis, as well as a peer review triggered by the NYC Building Code requirements. The project was redesign after the developer acquired the adjacent lot.
(Photos and renderings from company archive and courtesy of © New York YIMBY - used by permission)



