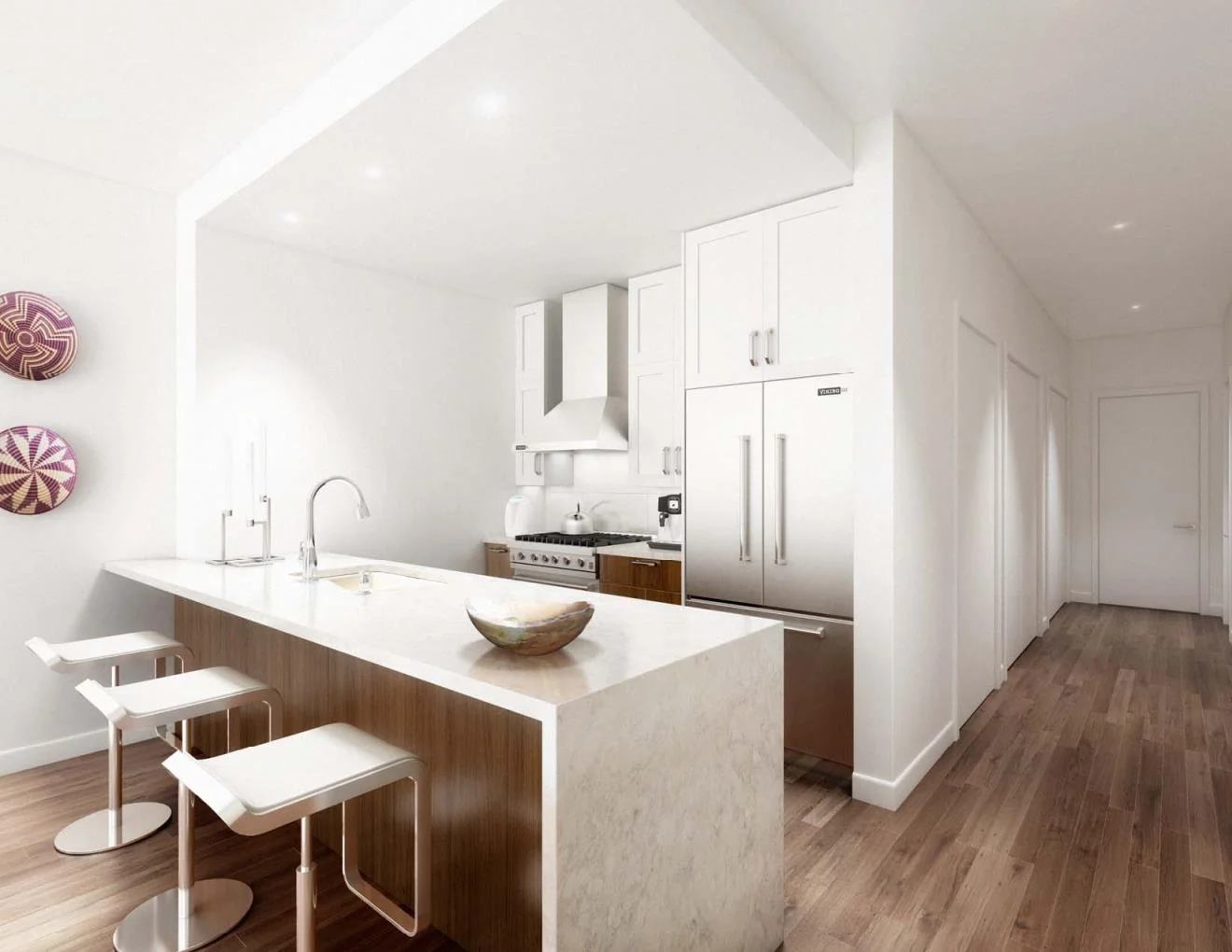5-41 47th Road
Long Island City, NY
This four-story multi-family residential building located on a quiet Long Island City block includes a full basement with a sunken rear garden. Madsen Consulting Engineering worked with the client, Ascent Development, to design a structure that works well with the constraints of the layout and zoning while keeping the cost within a budget.
The structural system consists of composite light-weight concrete on metal deck floor slabs supported by steel beams and perimeter concrete masonry unit (CMU) bearing/shear walls, other floor systems such as plywood or thin slabs over cold-formed steel joists, the 6.25” thick concrete deck was selected to provide lofty ceilings over large areas without intermediate supports. This choice provided required noise and vibration levels as well as the required fire rating without additional fireproofing, so in the end, it actually was a cost-saving solution.
Madsen also provided structural steel detailing and connection design for this project.






