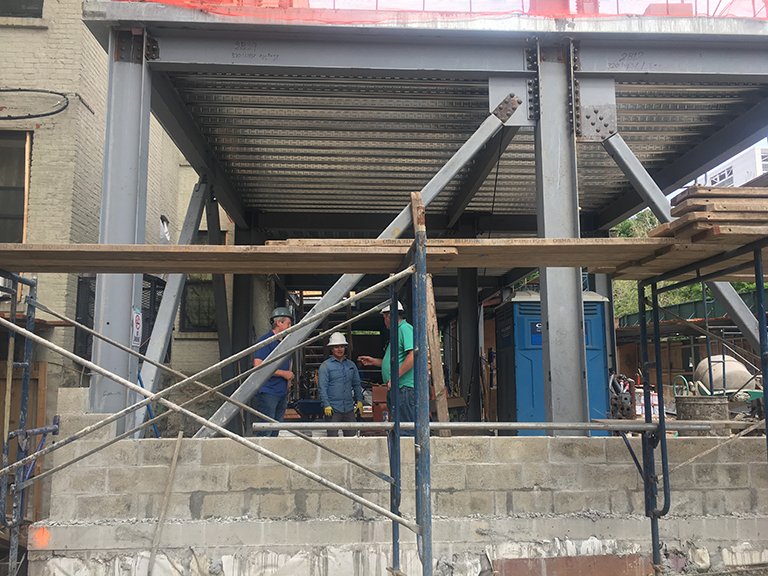320 W 135TH STREET steel detailing
NEW YORK, NY
This was another full service project by Madsen - besides being the structural engineer of record for the building, Madsen also provided structural steel shop drawings and connection design. The new construction is a nine stories building with two retail spaces at ground floor, seventeen residential units above and a rooftop terrace overlooking St. Nicholas Park. A brick façade wraps the volume maintaining the street wall of the contiguous buildings.
The structural system consists of composite concrete on metal deck slabs supported by a steel structure. The steel structure is supported by a reinforced concrete mat with additional rock anchors to account for uplift; one area of mat would step to create a “shelf” to avoid underpinning one of the adjacent structures. Designed and developed by Elod Studio and Artifact, this project sits directly at the subway entrance for the A, B, C, and D trains running below the street in front of it. Madsen worked with Langan, the geotechnical and support of excavation engineer to obtain approval from the NYC Metropolitan Transit Authority.
Photos by Aaron Thompson.








