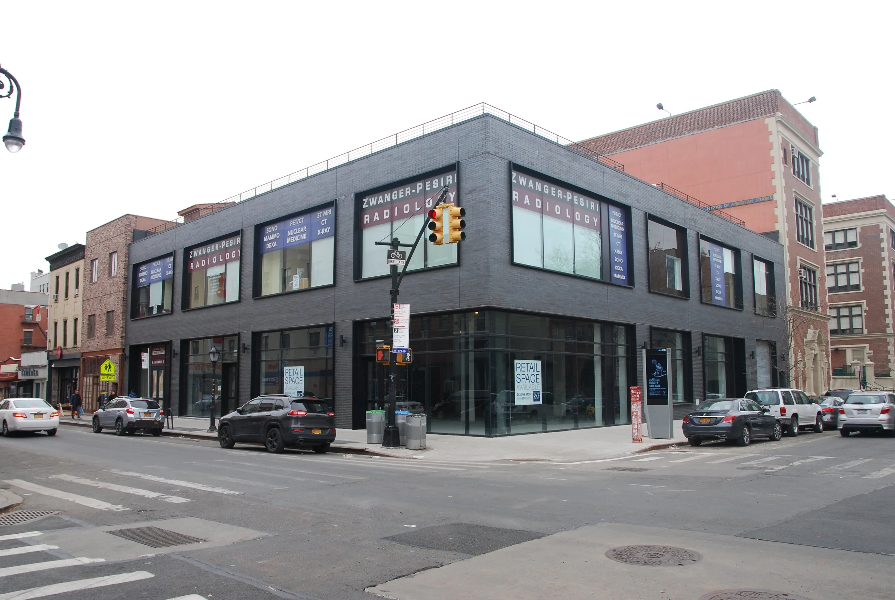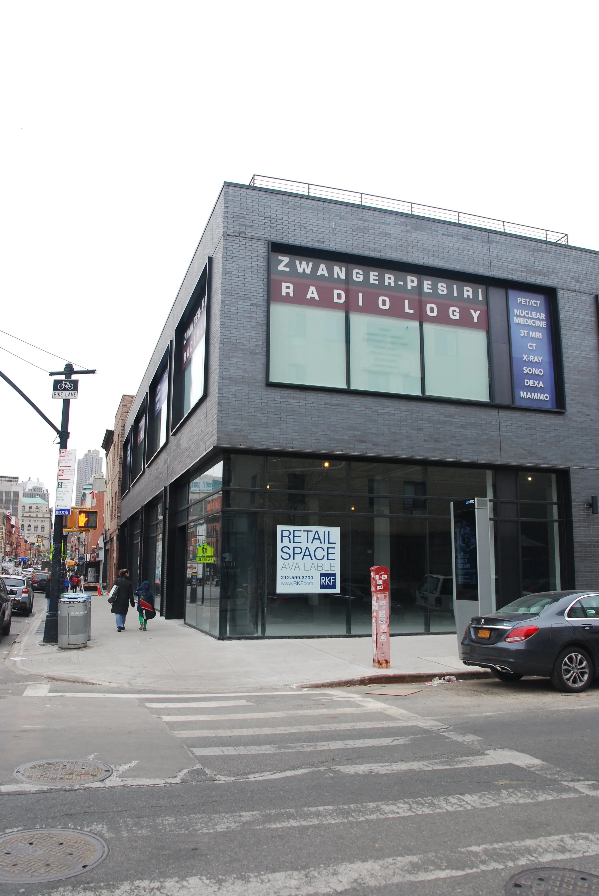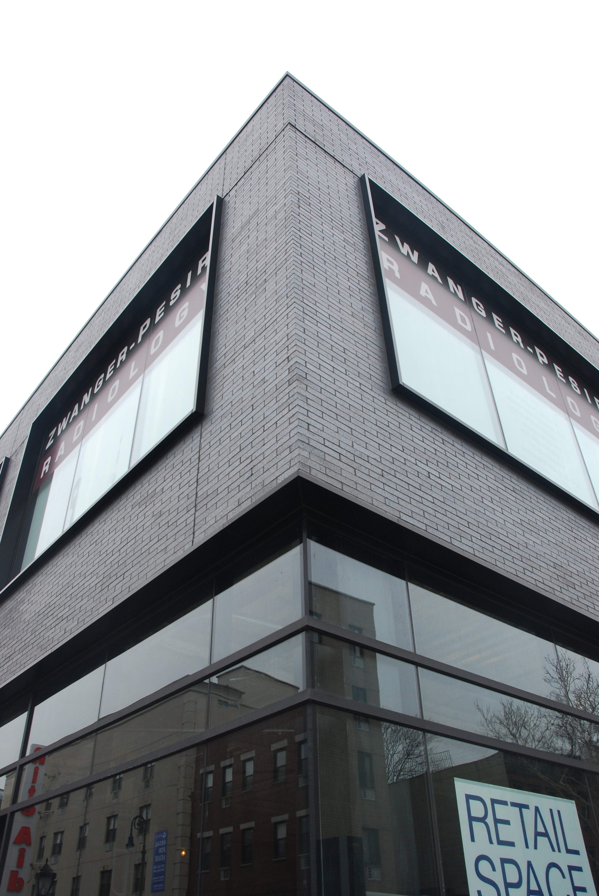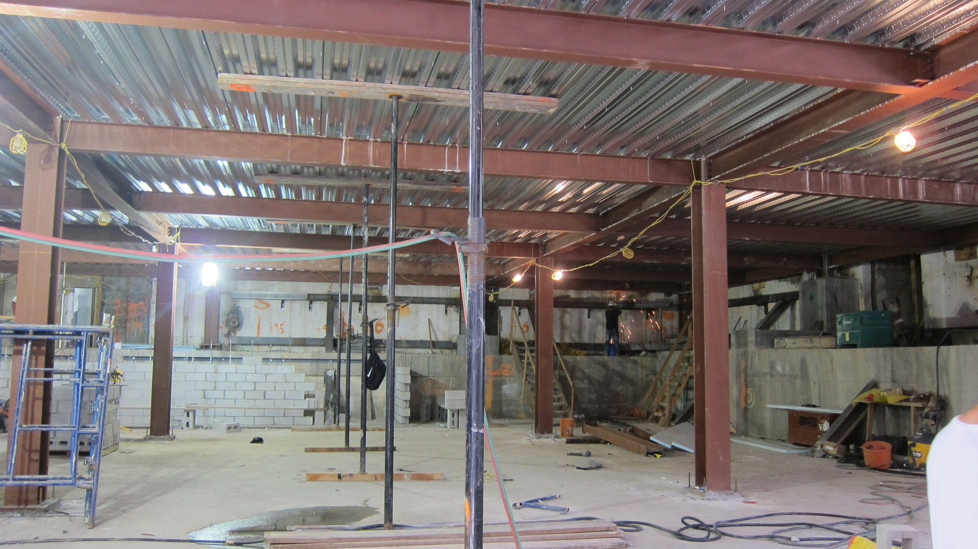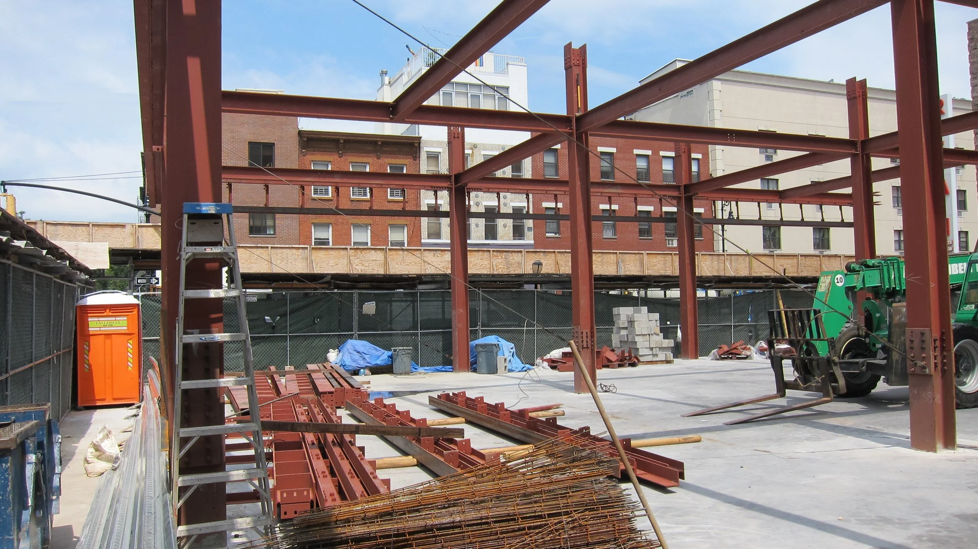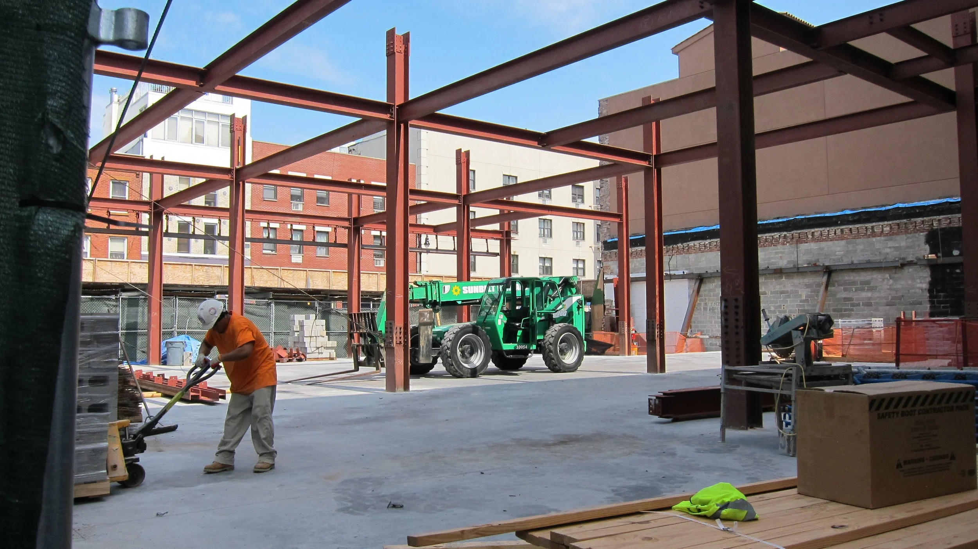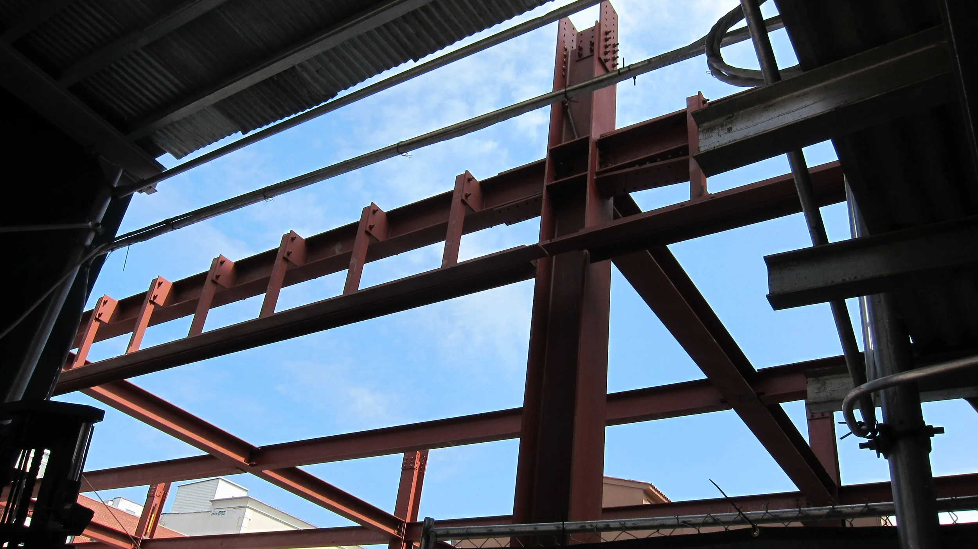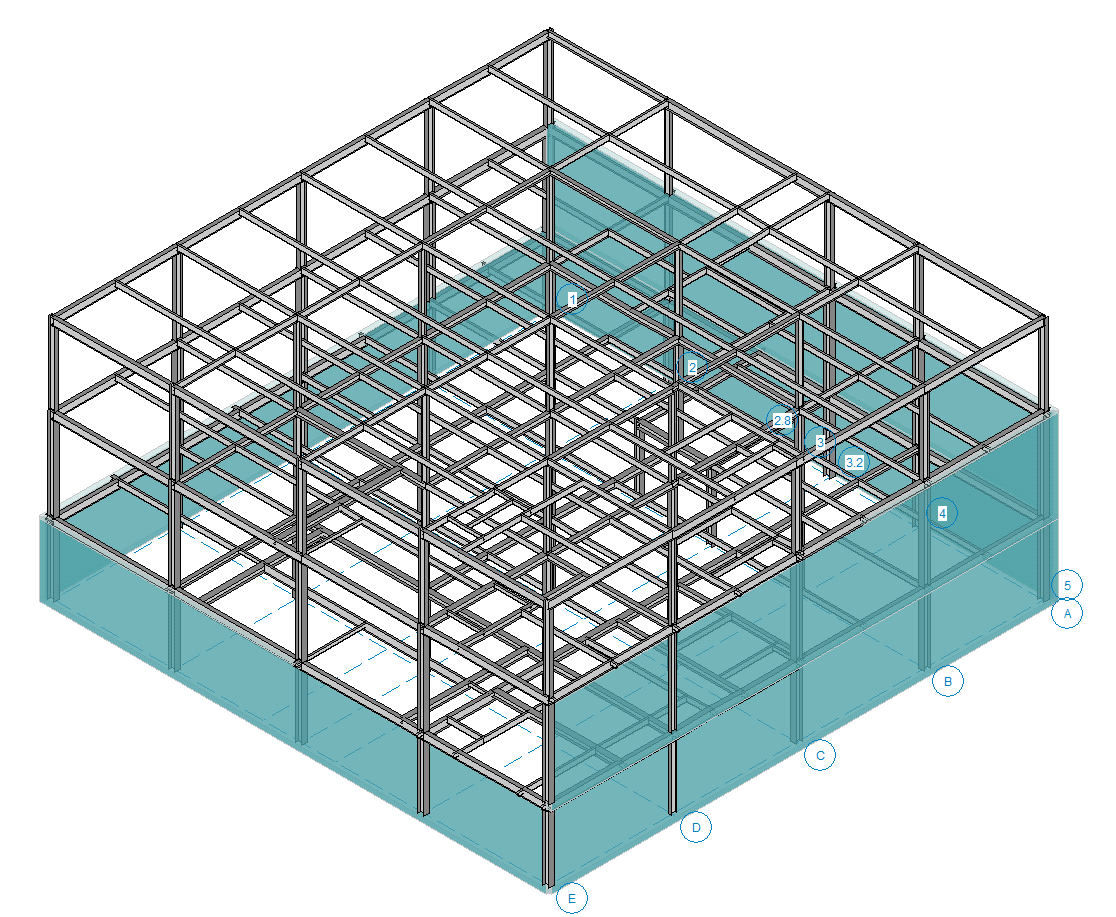205 Smith Street
Brooklyn, NY
This commercial project was built on the site of a former supermarket on the Smith Street commercial corridor at the Cobble Hill/Boerum Hill border. The existing concrete cellar walls and two of the above ground exterior masonry walls were preserved and connected to the new interior structural floors. The existing cellar was lowered to achieve the ceiling height required to host a commercial space.
A supermarket occupies the ground floor and the second floor hosts a medical imaging facility. The second floor structure was originally designed and built as a commercial space but it was modified after the structure had already been finalized to accommodate the medical facility.
The building is in the immediate vicinity of the subway tunnel along Smith Street and the project had to be approved by the NYC Transit Authority (MTA). The structure is supported on a complex foundation partially on drilled micropiles in the tunnel influence area and footings in the remaining areas. The foundation was stepped to avoid underpinning of the existing walls. Madsen also designed and submitted to the MTA the shoring and sequence of operations for the demolition and installation of the new structure and had multiple meetings with the MTA engineers to obtain approval for keeping the existing walls while lowering the cellar.
Besides Structural Engineering services, Madsen also provided temporary shoring and structural steel connection design.


