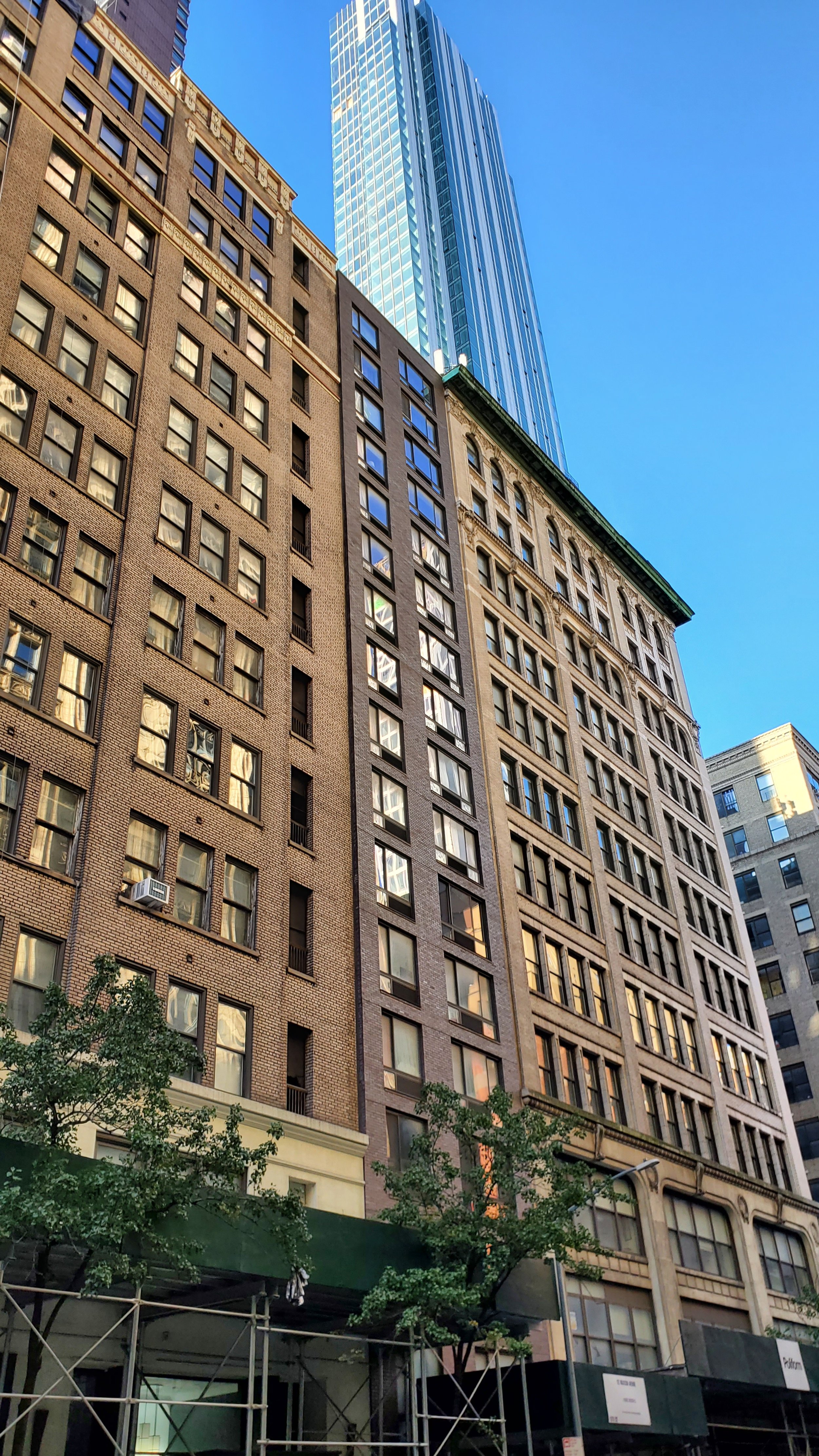110 Madison Avenue
New York, NY
This seventeen-story inclusionary housing project was a particularly challenging job for the design team. Madsen worked closely with the architect, KGA, the developer, Sunderam Partners, and all the other team members to fulfill the task of creating spacious and affordable housing with a very limited budget on a difficult narrow site, tucked between large early 20th century historical buildings on Madison Avenue. The project required approval by the NYC Department of Housing Preservation and Development (HPD).
Madsen went through multiple structural design iterations to help the client build within their budget. The building was originally designed with a steel superstructure, then with a hybrid steel gravity structure with reinforced concrete shear walls, before finally agreeing on cast-in-place reinforced concrete flat slabs supported by reinforced concrete columns and shear walls. The building is supported on a reinforced concrete mat. The foundation mat design was also challenging due to shallow depth and complexity of the massive adjacent building foundations. Extensive analysis of the building behavior under wind and seismic forces was performed due to the high building slenderness ratio.
Madsen also provided concrete placement and reinforcement inspections for the foundations and the superstructure.












